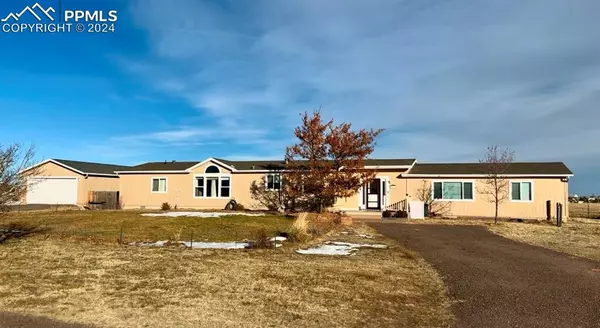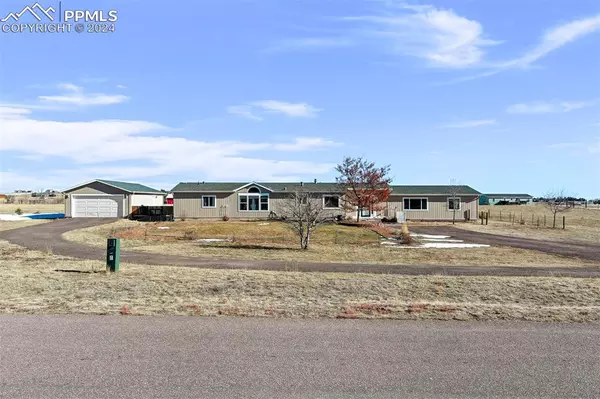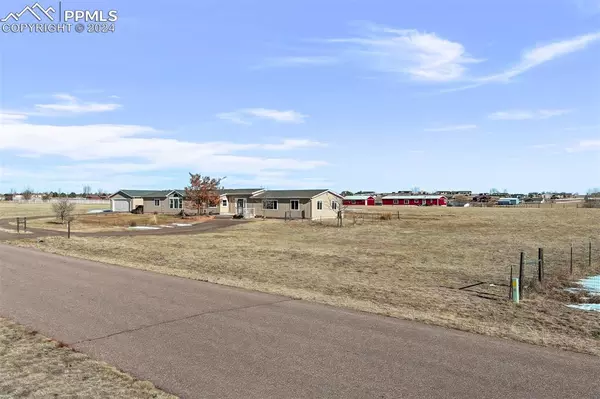For more information regarding the value of a property, please contact us for a free consultation.
Key Details
Sold Price $480,000
Property Type Single Family Home
Sub Type Single Family
Listing Status Sold
Purchase Type For Sale
Square Footage 2,230 sqft
Price per Sqft $215
MLS Listing ID 9476104
Sold Date 01/13/25
Style Ranch
Bedrooms 3
Full Baths 2
Construction Status Existing Home
HOA Fees $125/mo
HOA Y/N Yes
Year Built 1998
Annual Tax Amount $1,924
Tax Year 2023
Lot Size 5.090 Acres
Property Description
Wonderful home, over 5 acres close to town! Updated kitchen with new counters and flooring. Very clean! The detached garage is over 800 square feet, a 4 car tandem with room for workshop. In addition to the spacious living room with vaulted ceilings, there is a 29x23 flex space which could be updated to a in-law suite or left as an oversized family room with so many possibilities! Master bedroom has an ensuite bathroom with garden tub. There are 2 additional bedrooms with a full hallway bath. Partially landscaped backyard has fenced area for dogs as well as a shed and chicken coop. Amazing views of Pikes Peak from living room, kitchen, family room and the lot. Property Owner Association includes water from community well and trash pickup. Septic just serviced, multiple new windows installed, fresh paint in and out! Close to award winning District 49 schools. Come see your home on the range, so private yet just minutes away from restaurants, grocery stores and shopping!
Location
State CO
County El Paso
Area Falcon Heights
Interior
Interior Features Vaulted Ceilings
Cooling Ceiling Fan(s)
Flooring Carpet, Tile, Luxury Vinyl
Fireplaces Number 1
Fireplaces Type None
Laundry Main
Exterior
Parking Features Detached, Tandem
Garage Spaces 4.0
Community Features Lake/Pond
Utilities Available Cable Available, Electricity Connected, Natural Gas Connected
Roof Type Composite Shingle
Building
Lot Description 360-degree View, Mountain View, View of Pikes Peak
Foundation Crawl Space, Other
Water Assoc/Distr
Level or Stories Ranch
Structure Type HUD Standard Manu
Construction Status Existing Home
Schools
Middle Schools Falcon
School District Falcon-49
Others
Special Listing Condition Not Applicable
Read Less Info
Want to know what your home might be worth? Contact us for a FREE valuation!

Our team is ready to help you sell your home for the highest possible price ASAP




