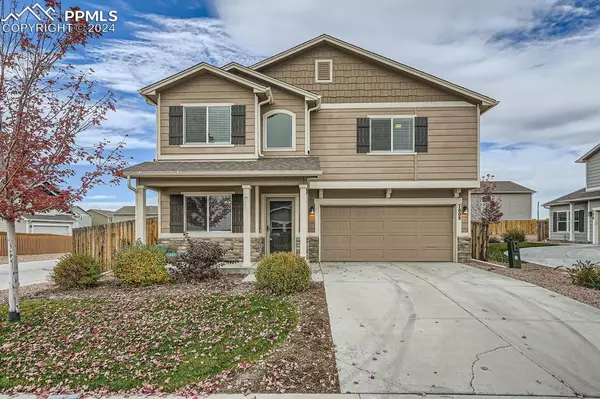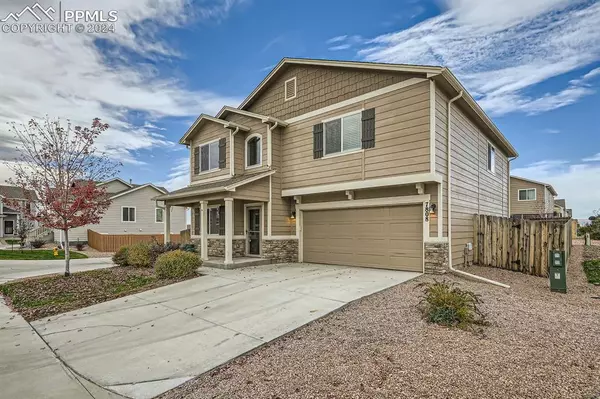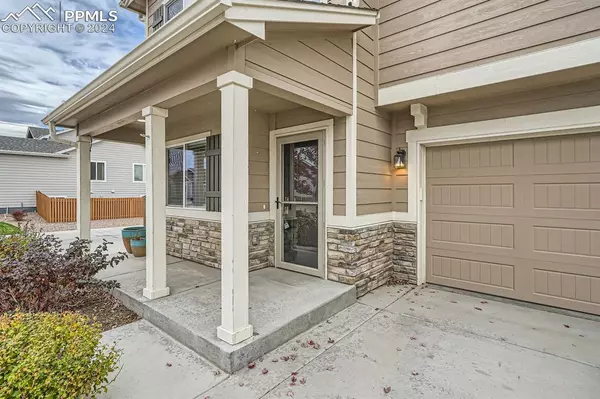For more information regarding the value of a property, please contact us for a free consultation.
Key Details
Sold Price $452,000
Property Type Single Family Home
Sub Type Single Family
Listing Status Sold
Purchase Type For Sale
Square Footage 2,266 sqft
Price per Sqft $199
MLS Listing ID 7191759
Sold Date 01/06/25
Style 2 Story
Bedrooms 3
Full Baths 2
Half Baths 1
Construction Status Existing Home
HOA Fees $130/mo
HOA Y/N Yes
Year Built 2018
Annual Tax Amount $1,790
Tax Year 2023
Lot Size 4,570 Sqft
Property Description
This charming 3-bedroom, 3-bathroom, two-story home includes an attached 2-car garage and offers both comfort and convenience. Situated on a desirable corner lot, the property features a fully fenced backyard with a concrete patio, perfect for outdoor gatherings and relaxation. Upgrades include stainless steel appliances, wood flooring in master, central air conditioning, and complete landscaping with a 6-foot privacy fence. Residents also enjoy access to two Woodmen Hills recreation centers. Inside, Challenger Homes' popular Van Buren floor plan provides an open-concept living space with a main-level office and a spacious kitchen and living area, ideal for entertaining or family time. Upstairs, a versatile loft offers flexible space to suit any need, and the primary bedroom boasts breathtaking Pikes Peak views, complemented by an upgraded 5-piece en-suite bath. This home combines style and functionality for comfortable living at its best. Schedule a showing today to see this well-maintained home!
Location
State CO
County El Paso
Area Courtyards At Woodmen Hills West
Interior
Interior Features 5-Pc Bath
Cooling Ceiling Fan(s), Central Air
Fireplaces Number 1
Fireplaces Type None
Laundry Upper
Exterior
Parking Features Attached
Garage Spaces 2.0
Community Features Community Center
Utilities Available Electricity Connected, Natural Gas Connected
Roof Type Composite Shingle
Building
Lot Description Corner
Foundation Slab
Builder Name Challenger Home
Water Assoc/Distr
Level or Stories 2 Story
Structure Type Frame
Construction Status Existing Home
Schools
Middle Schools Falcon
High Schools Falcon
School District Falcon-49
Others
Special Listing Condition Not Applicable
Read Less Info
Want to know what your home might be worth? Contact us for a FREE valuation!

Our team is ready to help you sell your home for the highest possible price ASAP




