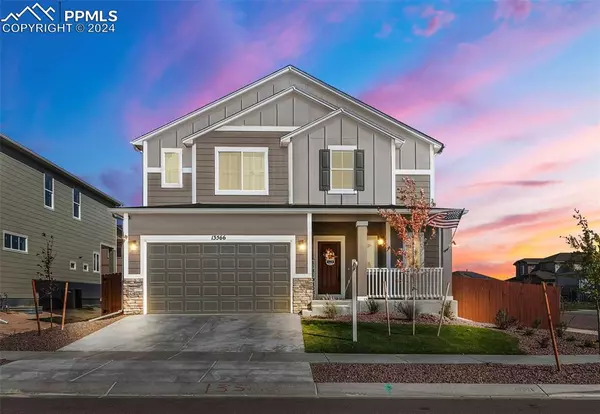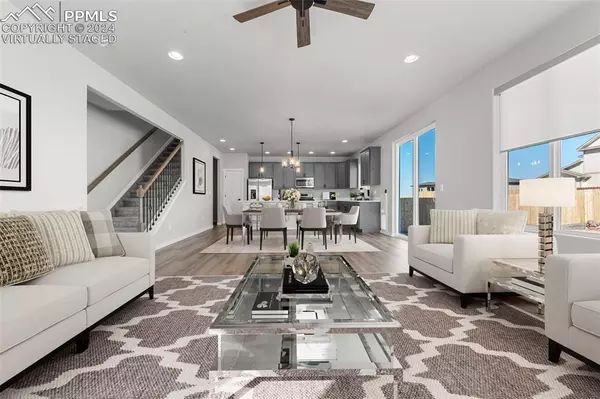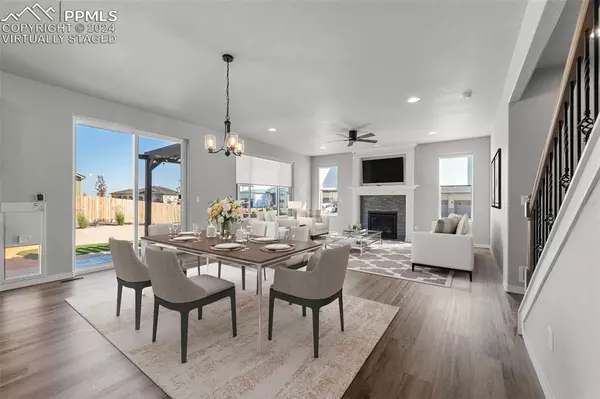For more information regarding the value of a property, please contact us for a free consultation.
Key Details
Sold Price $545,000
Property Type Single Family Home
Sub Type Single Family
Listing Status Sold
Purchase Type For Sale
Square Footage 3,294 sqft
Price per Sqft $165
MLS Listing ID 6060918
Sold Date 12/09/24
Style 2 Story
Bedrooms 3
Full Baths 2
Half Baths 1
Construction Status Existing Home
HOA Fees $8/ann
HOA Y/N Yes
Year Built 2023
Annual Tax Amount $917
Tax Year 2023
Lot Size 7,558 Sqft
Property Description
**Assumable Loan** Welcome to Rolling Hills at Meridian Ranch, where this beautiful single-family home situated on a large corner lot awaits you! Built in 2023, this spacious home with attached 2 car garage offers 3 bedrooms, an office, loft, 2 baths, and 1 powder room, providing ample space for comfortable living. This home boasts an array of desirable features, including stainless steel appliances, quartz countertops, designer upgraded cabinets, large kitchen island, a gas fireplace with blower, luxury vinyl plank floors on the main and upper level, adding a touch of elegance to the space. The attention to detail is evident throughout the home, with beautiful finishes and thoughtful design elements. The first floor features an open floor plan with a dining area, an office with kitchen, powder room, living room, with access from the living area to the fully fenced and landscaped back yard with a large concrete patio and custom lighted pergola. The home is equipped with a programmable sprinkler system to keep your low-maintenance landscaping looking lush with minimal effort. A wrought-iron modern staircase leads to the upper floor featuring a large primary bedroom and en-suite bathroom with dual vanities, a walk-in shower with river rock, and walk in closet, a loft, laundry room, and two additional bedrooms. A stunning view of Pikes Peak can be seen from the loft area and the second bedroom. The basement has rough-in plumbing and is ready for your finishing touches. Living in this home grants you access to a variety of amenities within the community, such as walking trails, a pool, a public golf course, and local shops and restaurants. You can enjoy an active and vibrant lifestyle without ever leaving your neighborhood. Experience the perfect blend of comfort, style, and convenience in this wonderful home! Contact us to schedule your private viewing today.
Location
State CO
County El Paso
Area Rolling Hills Ranch
Interior
Interior Features 9Ft + Ceilings
Cooling Central Air
Flooring Carpet, Luxury Vinyl
Fireplaces Number 1
Fireplaces Type Gas, Main Level
Laundry Upper
Exterior
Parking Features Attached
Garage Spaces 2.0
Fence All
Community Features Community Center, Parks or Open Space, Playground Area, Shops
Utilities Available Electricity Connected, Natural Gas Connected
Roof Type Composite Shingle
Building
Lot Description Corner, Mountain View, View of Pikes Peak
Foundation Partial Basement
Builder Name Reunion Homes
Water Assoc/Distr
Level or Stories 2 Story
Structure Type Other
Construction Status Existing Home
Schools
Middle Schools Falcon
High Schools Falcon
School District Falcon-49
Others
Special Listing Condition Not Applicable
Read Less Info
Want to know what your home might be worth? Contact us for a FREE valuation!

Our team is ready to help you sell your home for the highest possible price ASAP




