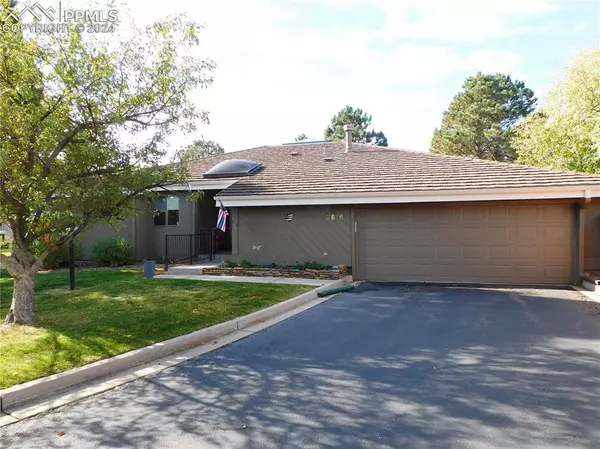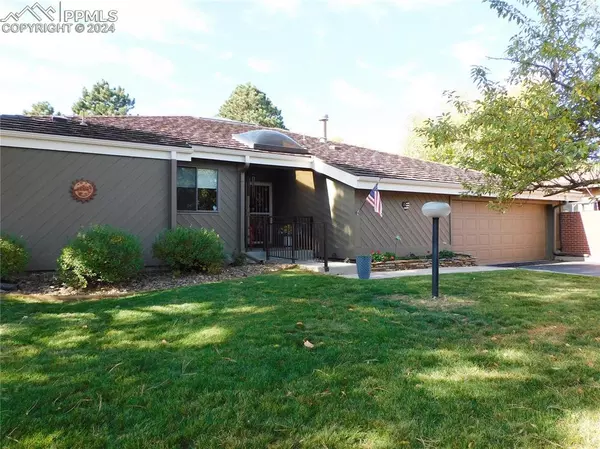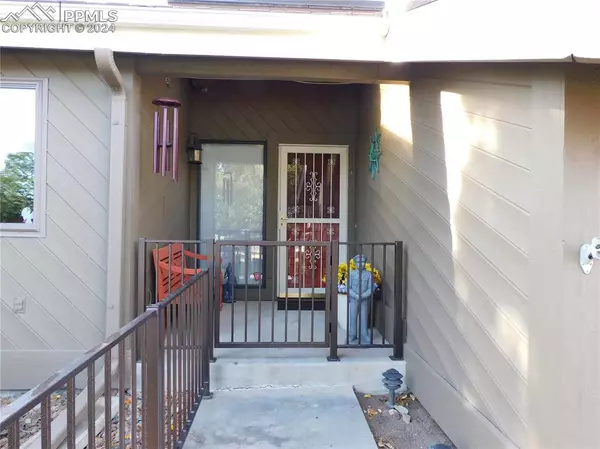For more information regarding the value of a property, please contact us for a free consultation.
Key Details
Sold Price $710,000
Property Type Single Family Home
Sub Type Patio Home
Listing Status Sold
Purchase Type For Sale
Square Footage 2,501 sqft
Price per Sqft $283
MLS Listing ID 9967198
Sold Date 11/27/24
Style Ranch
Bedrooms 3
Full Baths 1
Half Baths 1
Three Quarter Bath 1
Construction Status Existing Home
HOA Fees $473/mo
HOA Y/N Yes
Year Built 1984
Annual Tax Amount $1,797
Tax Year 2023
Lot Size 4,930 Sqft
Property Description
Welcome home to Spring Grove Townhomes. Spring Grove has always been a highly desirable area. It is a gated community and very well maintained. This ranch plan home is perfect for 1-level living. As you walk in you are greeted with a very open floor plan with vaulted ceilings and lots of natural light. The spacious kitchen has been updated with Granite counters, European style cabinetry, Stainless steel appliances, an eating space, and lots of storage. There have been numerous upgrades throughout the years which can be found in Supplements on the listing. The large living room is great for family gatherings complete with a fireplace for the cold winter nights. Lots of windows help provide natural light in the room. The master bedroom has an ensuite bath attached with double vanities, lots of closet space, free standing shower and Jacuzzi tub. There is a walkout to the patio from the master. In the second bedroom, there is also an ensuite bathroom with a tub/shower combo. This could also be a good office space or guest room. There is also a third room in between the master and the living room. It has the other side of the main fireplace, walkout to the patio, a mantle for your TV or artwork and even room for a bed. This would not be a conforming bedroom as it does not have a closet. The patio is nicely landscaped and includes a space for a table and your bbq. Patio has low maintenance landscaping which saves on water. On one end of the patio there is a storage shed for your patio cushions and garden equipment. There is also an electric retractable awning to create some shade on the patio. The 2-car garage is spacious and has an additional storage room included. The roof is the Decra Metal Roof. This home has been well maintained and cared for. Come take a look.
Location
State CO
County El Paso
Area Spring Grove
Interior
Interior Features 9Ft + Ceilings, Vaulted Ceilings
Cooling Ceiling Fan(s), Central Air
Flooring Carpet, Ceramic Tile, Wood Laminate
Fireplaces Number 1
Fireplaces Type Main Level, One, Wood Burning
Laundry Electric Hook-up, Main
Exterior
Parking Features Attached
Garage Spaces 2.0
Fence Rear
Community Features Gated Community
Utilities Available Cable Available, Electricity Connected, Natural Gas Connected
Roof Type Metal
Building
Lot Description Level, Mountain View, View of Pikes Peak
Foundation Crawl Space
Water Municipal
Level or Stories Ranch
Structure Type Frame
Construction Status Existing Home
Schools
Middle Schools Cheyenne Mountain
High Schools Cheyenne Mountain
School District Cheyenne Mtn-12
Others
Special Listing Condition Not Applicable
Read Less Info
Want to know what your home might be worth? Contact us for a FREE valuation!

Our team is ready to help you sell your home for the highest possible price ASAP

GET MORE INFORMATION




