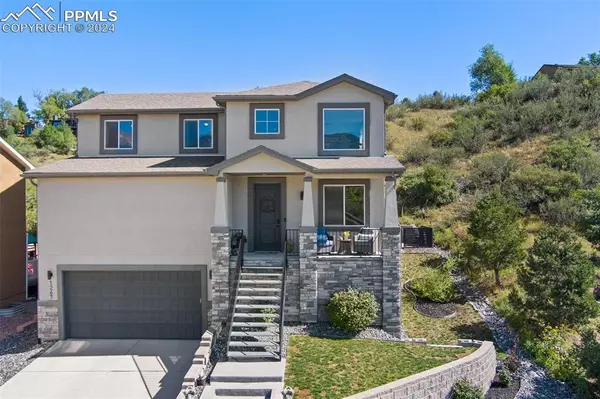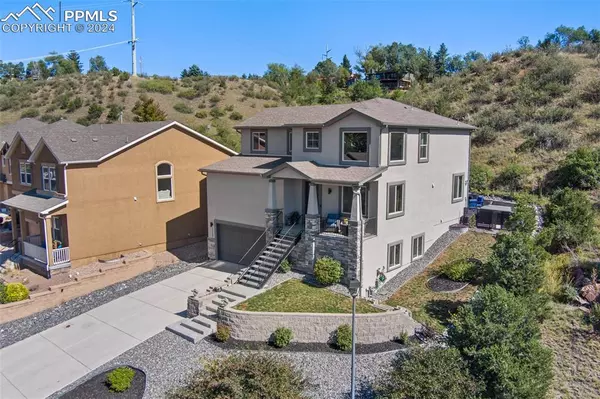For more information regarding the value of a property, please contact us for a free consultation.
Key Details
Sold Price $710,000
Property Type Single Family Home
Sub Type Single Family
Listing Status Sold
Purchase Type For Sale
Square Footage 3,234 sqft
Price per Sqft $219
MLS Listing ID 7595489
Sold Date 11/25/24
Style 2 Story
Bedrooms 5
Full Baths 3
Half Baths 1
Construction Status Existing Home
HOA Fees $68/ann
HOA Y/N Yes
Year Built 2018
Annual Tax Amount $1,951
Tax Year 2023
Lot Size 7,107 Sqft
Property Description
Welcome to your dream home nestled in the heart of Westside Colorado Springs! This exquisite 4-bedroom, 4-bathroom residence boasts breathtaking views of Pikes Peak and is designed for both relaxation and entertainment.
Step inside to discover an open and inviting floor plan that seamlessly connects the spacious living areas. The kitchen features high-end appliances, solid surface countertops, and a large island perfect for gatherings. Enjoy your meals while soaking in the panoramic mountain views from the dining area.
The highlight of this home is the luxurious theatre room, ideal for movie nights or hosting friends. Escape to your personal wine cellar and whiskey tasting room, designed for connoisseurs and casual sippers alike—perfect for entertaining or simply unwinding after a long day.
Retreat to the master suite, where you can relax with a spa-like ensuite bathroom. Three additional bedrooms provide ample space for family and guests, each thoughtfully designed with comfort in mind.
Outside, the beautifully landscaped yard offers a tranquil setting to enjoy Colorado's stunning sunsets, while a spacious patio is perfect for summer barbecues and a private hot tub.
Located just minutes from hiking trails, parks, Old Colorado City and downtown Colorado Springs, this home combines luxury with the best of Pikes Peak living. Don’t miss your chance to own this exceptional property—schedule your private tour today!
Location
State CO
County El Paso
Area Indian Heights
Interior
Cooling Ceiling Fan(s)
Flooring Carpet, Ceramic Tile
Fireplaces Number 1
Fireplaces Type Gas, Main Level
Laundry Upper
Exterior
Parking Features Attached
Garage Spaces 2.0
Utilities Available Electricity Connected, Natural Gas Available, Natural Gas Connected
Roof Type Composite Shingle
Building
Lot Description Hillside, View of Pikes Peak
Foundation Full Basement
Water Municipal
Level or Stories 2 Story
Finished Basement 76
Structure Type Framed on Lot
Construction Status Existing Home
Schools
School District Colorado Springs 11
Others
Special Listing Condition Not Applicable
Read Less Info
Want to know what your home might be worth? Contact us for a FREE valuation!

Our team is ready to help you sell your home for the highest possible price ASAP

GET MORE INFORMATION




