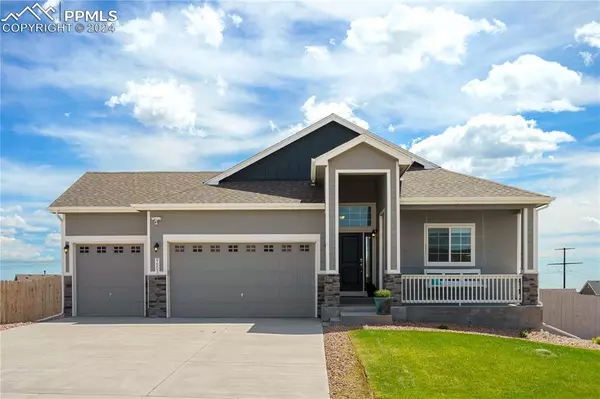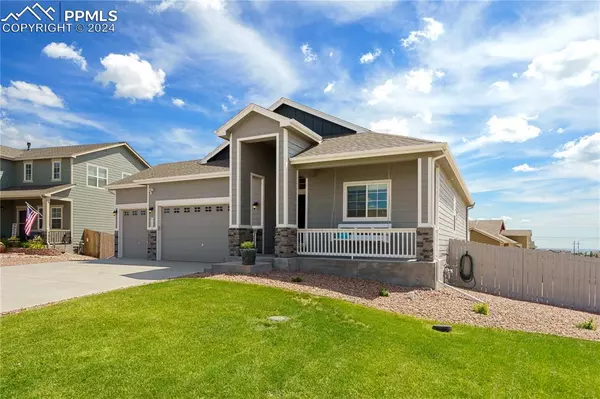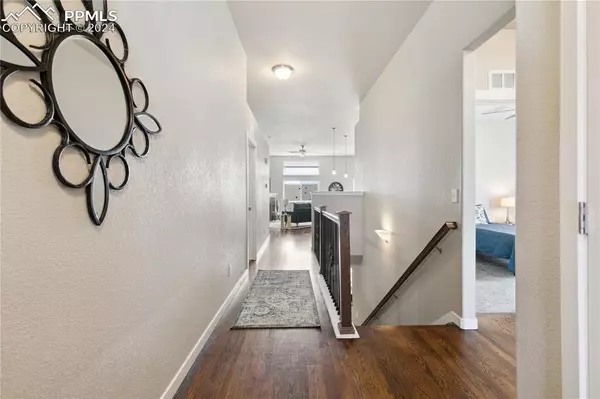For more information regarding the value of a property, please contact us for a free consultation.
Key Details
Sold Price $625,000
Property Type Single Family Home
Sub Type Single Family
Listing Status Sold
Purchase Type For Sale
Square Footage 3,180 sqft
Price per Sqft $196
MLS Listing ID 7847010
Sold Date 11/21/24
Style Ranch
Bedrooms 5
Full Baths 3
Construction Status Existing Home
HOA Y/N No
Year Built 2019
Annual Tax Amount $5,336
Tax Year 2023
Lot Size 0.354 Acres
Property Description
Be sure to view the virtual tour and video walk through of this Stunning 5-Bedroom Home with Great Curb Appeal, Walkout Basement, and Luxurious Outdoor Features.
We welcome you to this beautifully designed home, where comfort and modern living meet. The front porch is a great place to enjoy your morning coffee or evening breeze and sets the stage for this inviting property. The foyer leads you into the kitchen, the heart of the of the home, featuring built-in double ovens, a gas cooktop, and a pantry for extra storage. The breakfast bar offers additional seating, perfect for casual meals. Flowing from the open kitchen, and into the dining, and living room, the space boasts vaulted ceilings and a cozy fireplace, with an attached deck that overlooks the serene backyard, ideal for entertaining or relaxing.
The spacious main bedroom is a true retreat, boasting an ensuite 5-piece bath with modern finishes and a relaxing soaking tub, along with a large walk-in closet for ample storage. Two additional bedrooms, a second full bathroom and laundry room complete the main level offering flexibility, comfort and convenience for family or guests.
Downstairs, the walkout basement provides even more living space, including a large family room with a wet bar, perfect for gatherings or game nights. You'll also find two more spacious bedrooms and a third full bathroom, creating a versatile lower level.
The backyard is an entertainer's dream, featuring a seating area with a firepit, a tranquil fountain, and a hot tub with a gazebo for ultimate relaxation. The low-maintenance xeriscaping, artificial grass, and a large dog run add convenience and versatility to this well-designed outdoor space. Completing this home is a 3-car garage for ample parking and storage.
This home perfectly combines elegance, space, and outdoor luxury, offering everything you need for comfortable living and entertaining.
Location
State CO
County El Paso
Area Paint Brush Hills
Interior
Interior Features 5-Pc Bath, 9Ft + Ceilings
Cooling Ceiling Fan(s), Central Air
Flooring Carpet, Ceramic Tile, Wood
Fireplaces Number 1
Fireplaces Type Gas, Main Level
Laundry Main
Exterior
Parking Features Attached
Garage Spaces 3.0
Utilities Available Cable Available, Electricity Connected, Natural Gas Connected
Roof Type Composite Shingle
Building
Lot Description Corner
Foundation Walk Out
Builder Name Aspen View Homes
Water Assoc/Distr
Level or Stories Ranch
Structure Type Frame
Construction Status Existing Home
Schools
School District Falcon-49
Others
Special Listing Condition Not Applicable
Read Less Info
Want to know what your home might be worth? Contact us for a FREE valuation!

Our team is ready to help you sell your home for the highest possible price ASAP




