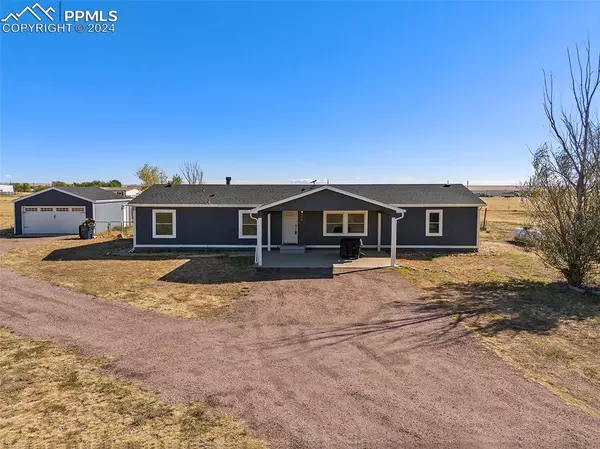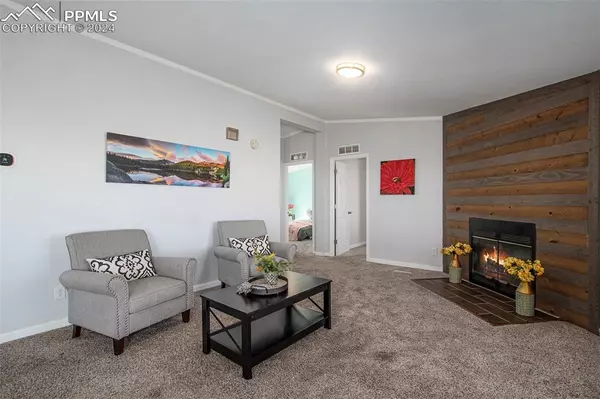For more information regarding the value of a property, please contact us for a free consultation.
Key Details
Sold Price $460,000
Property Type Single Family Home
Sub Type Single Family
Listing Status Sold
Purchase Type For Sale
Square Footage 1,782 sqft
Price per Sqft $258
MLS Listing ID 2067007
Sold Date 11/19/24
Style Ranch
Bedrooms 4
Full Baths 2
Construction Status Existing Home
HOA Y/N No
Year Built 2000
Annual Tax Amount $1,167
Tax Year 2023
Lot Size 4.770 Acres
Property Description
If you are seeking privacy, tranquility, and peace, this is your home! Welcome to this updated home perfectly situated on almost 5 acres of private land, zoned for horses! The spacious covered front porch welcomes you inside where you will find a beautifully updated and open floorplan. The kitchen features sleek granite countertops, rich hardwood floors, stainless steel appliances, and an abundance of cabinetry. The kitchen is also plumbed for gas if you prefer a gas stove. The dining room provides direct access to a generous back deck, plumbed with gas for your grill. With decks on both sides of this home, bask in the 360 degree views including the peak and mountain range. The inviting family room showcases a warm contemporary fireplace with wood to ceiling accent wall. Large updated windows, along with a skylight, fill the home with natural light. The spacious primary suite is complete with an ensuite bathroom that boasts comfort height granite countertops, painted cabinets, contemporary tile flooring, and gorgeous shower tile work to ceiling, and pebble rock floor. Also included is a massive walk-in closet. Outside you will enjoy your fully fenced yard, including a fenced in dog run area, and an included gate opener! Also included is a chicken coop, and plenty of space for chickens, ducks, pigs, and more! The oversized 2 car garage includes a new stone paver walkway from the garage to home. Next door is the Fire Department. Across the street is Elliott Community Park. Walking distance to all schools.There's not enough room on the internet to share everything this home has going for it, but here's a few teasers: new appliances, energy efficient with upgraded insulation, contemporary light fixtures, Champion Windows 2018, Roof 2022, septic system designed to facilitate more than the current square footage, no covenants!, zoned for horses, fresh paint, upgraded flooring throughout. Located minutes from Schriever and Peterson AFB. Put this on your MUST SEE list.
Location
State CO
County El Paso
Area Western Horizons
Interior
Interior Features 6-Panel Doors, Skylight (s)
Cooling Ceiling Fan(s)
Flooring Carpet, Ceramic Tile, Wood Laminate
Fireplaces Number 1
Fireplaces Type Main Level, One, Wood Burning
Laundry Main
Exterior
Garage Detached
Garage Spaces 2.0
Fence All, Front, Rear
Utilities Available Electricity Connected, Propane, Telephone
Roof Type Composite Shingle
Building
Lot Description 360-degree View, Level, Mountain View, Rural, View of Pikes Peak
Foundation Slab
Water Well
Level or Stories Ranch
Structure Type HUD Standard Manu
Construction Status Existing Home
Schools
Middle Schools Ellicott
High Schools Ellicott
School District Ellicott-22
Others
Special Listing Condition Not Applicable
Read Less Info
Want to know what your home might be worth? Contact us for a FREE valuation!

Our team is ready to help you sell your home for the highest possible price ASAP

GET MORE INFORMATION




