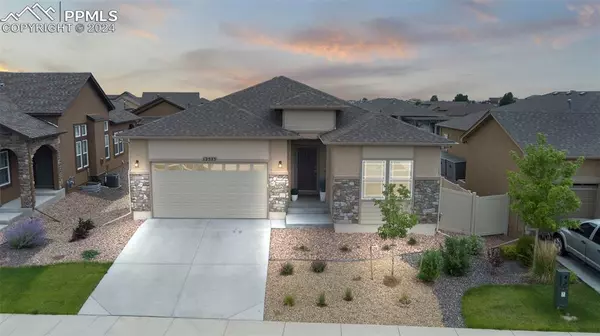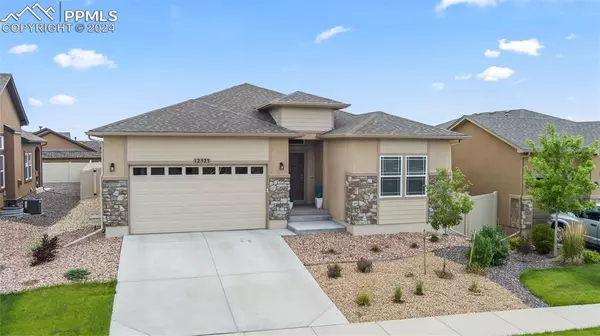For more information regarding the value of a property, please contact us for a free consultation.
Key Details
Sold Price $480,000
Property Type Single Family Home
Sub Type Single Family
Listing Status Sold
Purchase Type For Sale
Square Footage 1,822 sqft
Price per Sqft $263
MLS Listing ID 2433858
Sold Date 11/18/24
Style Ranch
Bedrooms 3
Full Baths 2
Construction Status Existing Home
HOA Fees $68/mo
HOA Y/N Yes
Year Built 2021
Annual Tax Amount $2,440
Tax Year 2023
Lot Size 6,846 Sqft
Property Description
You are about to enter into a beautiful, bright, clean, and well-maintained 2021 Rancher in the heart of Meridian Ranch. This 3 bedroom 1800+ Sf home has an open concept, a gourmet kitchen, recessed lighting, LVP flooring, and an abundance of natural lighting. The tall 9' ceilings give you a feeling of grandeur and openness throughout the home. The Master bedroom is perfectly positioned off the main living area, with an attached 5pc master bath with plenty of closet space. The back yard is Xeriscaped but also has a sprinkler/drip system for plants and gardening. There is a 2nd area that a pergola could easily be placed upon in the middle of the yard. Meridian Ranch has a golf course available to the residence and is walking distance from the house. One can even walk or take a short drive to the clubhouse where there is a large swimming pool to use, golf course, and a huge gym to work out in. There are over 70 different hiking trails all around as well. You'll love the amenities that Meridian Ranch has to offer. Come see us today.
Location
State CO
County El Paso
Area Stonebridge At Meridian Ranch
Interior
Interior Features 5-Pc Bath, 9Ft + Ceilings
Cooling Central Air
Flooring Carpet, Vinyl/Linoleum
Fireplaces Number 1
Fireplaces Type Gas, Main Level
Laundry Main
Exterior
Parking Features Attached
Garage Spaces 2.0
Fence Rear
Community Features Club House, Community Center, Dining, Fitness Center, Golf Course, Hiking or Biking Trails, Lake/Pond, Parks or Open Space, Playground Area, Pool, Shops, Spa
Utilities Available Cable Connected, Electricity Connected, Natural Gas Connected
Roof Type Composite Shingle
Building
Lot Description Level, Mountain View, View of Pikes Peak
Foundation Crawl Space
Builder Name Covington Homes
Water Assoc/Distr
Level or Stories Ranch
Structure Type Frame
Construction Status Existing Home
Schools
School District Falcon-49
Others
Special Listing Condition Not Applicable
Read Less Info
Want to know what your home might be worth? Contact us for a FREE valuation!

Our team is ready to help you sell your home for the highest possible price ASAP




