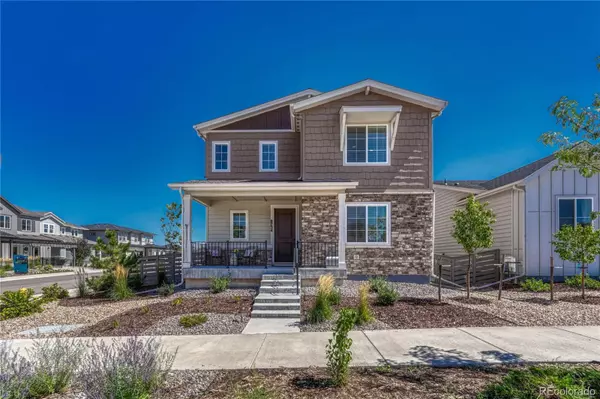For more information regarding the value of a property, please contact us for a free consultation.
Key Details
Sold Price $714,999
Property Type Single Family Home
Sub Type Single Family Residence
Listing Status Sold
Purchase Type For Sale
Square Footage 2,229 sqft
Price per Sqft $320
Subdivision Sterling Ranch
MLS Listing ID 6368338
Sold Date 11/14/24
Style Traditional
Bedrooms 3
Full Baths 2
Half Baths 1
Condo Fees $39
HOA Fees $39/mo
HOA Y/N Yes
Abv Grd Liv Area 2,229
Originating Board recolorado
Year Built 2022
Annual Tax Amount $7,944
Tax Year 2023
Lot Size 4,791 Sqft
Acres 0.11
Property Description
OPEN HOUSE SATURDAY OCTOBER 12TH 12-3!!
Almost Brand New 2022! This stunning Sterling Ranch home is move-in ready and packed with desirable features. Step onto the serene front porch and into the home, where you'll find a dedicated main-level office with high-speed fiber internet—perfect for remote work.
The kitchen and family room, are warm and inviting. The kitchen boasts quartz countertops, a walk-in pantry, stainless steel appliances (all included) including a refrigerator, stove, oven, microwave, and disposal. Upgraded pendant lights, under-cabinet lighting, and an eat-in area complete this well-appointed space. If you prefer a gas range, the stove has a gas line connection already in place.
Adjacent to the kitchen is the cozy family room, ideal for entertaining with a gas fireplace, added ceiling fan, and built-in surround sound Completing the main level are a convenient half bath and an attached two-car garage.
Upstairs you’ll find two spacious secondary bedrooms, each with ceiling fans, sharing a full bath, and a versatile loft area—perfect for a playroom or additional living space. Upstairs laundry with included washer and dryer make this home move in ready. The expansive primary suite includes a luxurious 5-piece ensuite bathroom, with added surround sound for a spa-like experience, and a large walk-in closet.The basement in unfinished with included refrigerator and rough in plumbing.
The backyard is a true retreat, featuring a covered patio with surround sound, a ceiling fan, and a lush lawn—perfect for outdoor relaxation. Enjoy west-facing views of the mountains, with a greenbelt right across the street for added privacy and picturesque surroundings.
Sterling Ranch offers a wealth of amenities, including community events, trails, parks, a pool, and easy access to Chatfield Reservoir. Plus, you'll find a private coffee shop, brewery, and urgent care all nearby. Don’t miss out on this incredible opportunity—schedule your showing today!
Location
State CO
County Douglas
Rooms
Basement Unfinished
Interior
Interior Features Breakfast Nook, Ceiling Fan(s), Eat-in Kitchen, Entrance Foyer, Five Piece Bath, High Ceilings, High Speed Internet, Kitchen Island, Open Floorplan, Pantry, Primary Suite, Quartz Counters, Smoke Free, Sound System, Walk-In Closet(s), Wired for Data
Heating Forced Air
Cooling Central Air
Flooring Carpet, Vinyl
Fireplaces Number 1
Fireplaces Type Family Room
Fireplace Y
Appliance Cooktop, Dishwasher, Disposal, Dryer, Gas Water Heater, Microwave, Oven, Range, Refrigerator, Sump Pump, Washer
Laundry In Unit
Exterior
Exterior Feature Lighting, Private Yard, Rain Gutters
Garage Spaces 2.0
Fence Full
Utilities Available Cable Available, Electricity Connected, Internet Access (Wired), Phone Connected
View Meadow, Mountain(s)
Roof Type Composition
Total Parking Spaces 2
Garage Yes
Building
Lot Description Corner Lot, Foothills, Greenbelt, Irrigated, Landscaped, Many Trees, Master Planned, Near Public Transit, Sprinklers In Front, Sprinklers In Rear
Foundation Slab
Sewer Public Sewer
Water Public
Level or Stories Two
Structure Type Frame
Schools
Elementary Schools Coyote Creek
Middle Schools Ranch View
High Schools Thunderridge
School District Douglas Re-1
Others
Senior Community No
Ownership Individual
Acceptable Financing Cash, Conventional, FHA, VA Loan
Listing Terms Cash, Conventional, FHA, VA Loan
Special Listing Condition None
Read Less Info
Want to know what your home might be worth? Contact us for a FREE valuation!

Our team is ready to help you sell your home for the highest possible price ASAP

© 2024 METROLIST, INC., DBA RECOLORADO® – All Rights Reserved
6455 S. Yosemite St., Suite 500 Greenwood Village, CO 80111 USA
Bought with Osgood Team Real Estate
GET MORE INFORMATION




