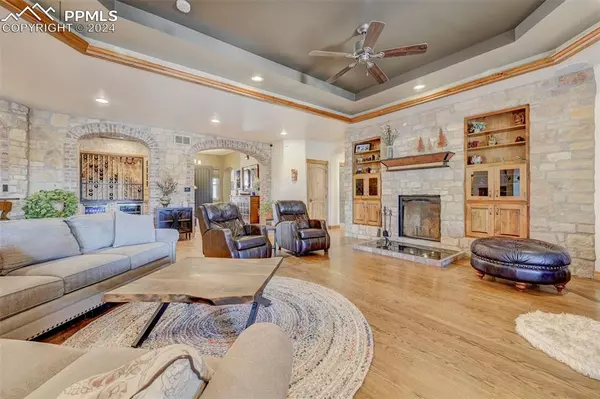For more information regarding the value of a property, please contact us for a free consultation.
Key Details
Sold Price $840,000
Property Type Single Family Home
Sub Type Single Family
Listing Status Sold
Purchase Type For Sale
Square Footage 3,522 sqft
Price per Sqft $238
MLS Listing ID 2670934
Sold Date 11/12/24
Style Ranch
Bedrooms 4
Full Baths 2
Three Quarter Bath 1
Construction Status Existing Home
HOA Y/N No
Year Built 2009
Annual Tax Amount $4,275
Tax Year 2023
Lot Size 2.510 Acres
Property Description
Welcome to this exceptional former Parade of Homes one-level rancher custom home, perfectly situated on a generous 2.51-acre lot. This stunning residence features 4 generously sized bedrooms, including 2 elegant primary suites, and 3 beautifully appointed bathrooms providing both privacy and comfort. At the heart of the home is a chef’s kitchen that will inspire your culinary adventures, complete with top-of-the-line appliances, a large island, and a convenient grocery door leading directly into the pantry from the 3-car garage. The open floor plan seamlessly integrates with the living and dining areas, creating an inviting space for both relaxation and entertaining. Enjoy the benefits of modern living with solar panels, a new saltwater pool, and a wine bar for your leisurely moments. The property also includes a separate outdoor gym and art studio, catering to your fitness and creative needs. Additional highlights include a dedicated office space, central vacuum system, and more. This custom ranch home combines luxurious amenities with thoughtful design, offering a private retreat that blends sophistication and practicality.
Location
State CO
County Pueblo
Area Pueblo West
Interior
Interior Features 5-Pc Bath, 6-Panel Doors, 9Ft + Ceilings, Crown Molding, Skylight (s), See Prop Desc Remarks
Cooling Central Air
Flooring Carpet, Ceramic Tile, Wood
Fireplaces Number 1
Fireplaces Type One, Wood Burning
Laundry Main
Exterior
Garage Attached
Garage Spaces 3.0
Fence Rear
Utilities Available Electricity Connected, Natural Gas Connected, Solar
Roof Type Composite Shingle
Building
Lot Description Level, Mountain View, See Prop Desc Remarks
Foundation Crawl Space
Water Assoc/Distr
Level or Stories Ranch
Structure Type Framed on Lot
Construction Status Existing Home
Schools
School District Pueblo-70
Others
Special Listing Condition Not Applicable
Read Less Info
Want to know what your home might be worth? Contact us for a FREE valuation!

Our team is ready to help you sell your home for the highest possible price ASAP

GET MORE INFORMATION




