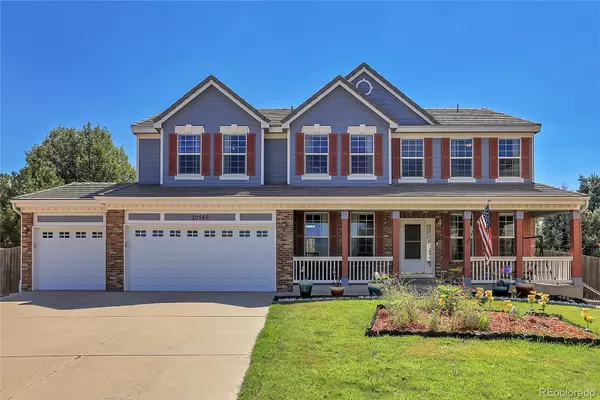For more information regarding the value of a property, please contact us for a free consultation.
Key Details
Sold Price $711,000
Property Type Single Family Home
Sub Type Single Family Residence
Listing Status Sold
Purchase Type For Sale
Square Footage 4,146 sqft
Price per Sqft $171
Subdivision Willow Trace
MLS Listing ID 9941811
Sold Date 10/25/24
Style Contemporary
Bedrooms 4
Full Baths 2
Half Baths 1
Three Quarter Bath 1
Condo Fees $29
HOA Fees $29/mo
HOA Y/N Yes
Abv Grd Liv Area 2,813
Originating Board recolorado
Year Built 2002
Annual Tax Amount $5,716
Tax Year 2023
Lot Size 10,890 Sqft
Acres 0.25
Property Description
This property is at the very top of the Real Estate food chain, especially under $700K. The Curb Appeal on this property is absolutely Picturesque and has the setting of your dreams. The floor plan is amazing and feels grand throughout. Has all the features you're looking for: Over 4,140sqft FINISHED, Primary Suite...plus 3 additional bedrooms on the upper level (4 Bedrooms, in total), 4 Bath (2 Full, 3/4, & 1/2), Massive Eat-in Kitchen with Center Island, Granite Countertops, all Appliances stay. Very Large and very comfortable Family Room with 2-Story ceilings & Very Attractive Gas Log Fireplace, Gracious Living & Dining Rooms. Main Floor Study/Den/Office. Very Peaceful & Quiet Interior Location on West facing lot within the Willow Trace subdivision. Fully Finished Basement - (Rec/Media/Game/Exercise Rooms, Beautiful 3/4 Bath, over 1,330sqft finished...plus Dedicated Storage. Dedicated Upper Level Laundry. Over 680sqft of entertaining area on the enormous 681sqft High Quality Deck, ready for tons of fun! Beautiful Landscaping with Sprinkler System, Giant 10,890sqft fenced Lot, Charming curb appeal with attention to architectural detail (Very crisp & clean). Splendid eat-in kitchen that adjoins the main floor Family & Dining Rooms with ample space for fun gatherings with friends, neighbors, and family. Impressive 665sqft 3 car attached garage with High Ceilings and room for all your vehicles and storage galore, plus the garage has a Service Door to the Backyard. Quick access to Cherry Creek Schools, parks, shopping, and transportation. Great fun to be had in the beautiful backyard. Cherry Creek Schools add another Cherry on Top! Outstanding Location, Condition, and Personality...these all will simply KNOCK YOUR SOCKS OFF! Designed to Delight & Built to Endure. Exceptional opportunity to own this elegant property....See it today! Overall the property is designed to delight and built to endure. We're looking forward to a super smooth & straight forward transaction.
Location
State CO
County Arapahoe
Zoning RES
Rooms
Basement Finished, Full
Interior
Interior Features Breakfast Nook, Built-in Features, Ceiling Fan(s), Eat-in Kitchen, Entrance Foyer, Five Piece Bath, Granite Counters, High Ceilings, Kitchen Island, Open Floorplan, Pantry, Primary Suite, Smoke Free, Vaulted Ceiling(s), Walk-In Closet(s)
Heating Forced Air, Natural Gas
Cooling Central Air
Flooring Carpet, Laminate, Tile
Fireplaces Number 1
Fireplaces Type Family Room, Gas
Fireplace Y
Appliance Dishwasher, Disposal, Oven, Range, Refrigerator, Self Cleaning Oven
Exterior
Exterior Feature Private Yard
Garage Concrete, Exterior Access Door, Lighted, Oversized
Garage Spaces 3.0
Fence Partial
Utilities Available Cable Available, Electricity Connected, Internet Access (Wired), Natural Gas Connected, Phone Available
Roof Type Concrete
Total Parking Spaces 3
Garage Yes
Building
Lot Description Cul-De-Sac, Irrigated, Landscaped, Level, Many Trees, Master Planned, Near Public Transit, Open Space, Sprinklers In Front, Sprinklers In Rear
Foundation Concrete Perimeter, Raised, Structural
Sewer Public Sewer
Water Public
Level or Stories Two
Structure Type Brick,Frame,Other
Schools
Elementary Schools Aspen Crossing
Middle Schools Sky Vista
High Schools Eaglecrest
School District Cherry Creek 5
Others
Senior Community No
Ownership Individual
Acceptable Financing Cash, Conventional, FHA, VA Loan
Listing Terms Cash, Conventional, FHA, VA Loan
Special Listing Condition None
Read Less Info
Want to know what your home might be worth? Contact us for a FREE valuation!

Our team is ready to help you sell your home for the highest possible price ASAP

© 2024 METROLIST, INC., DBA RECOLORADO® – All Rights Reserved
6455 S. Yosemite St., Suite 500 Greenwood Village, CO 80111 USA
Bought with Brokers Guild Homes
GET MORE INFORMATION




