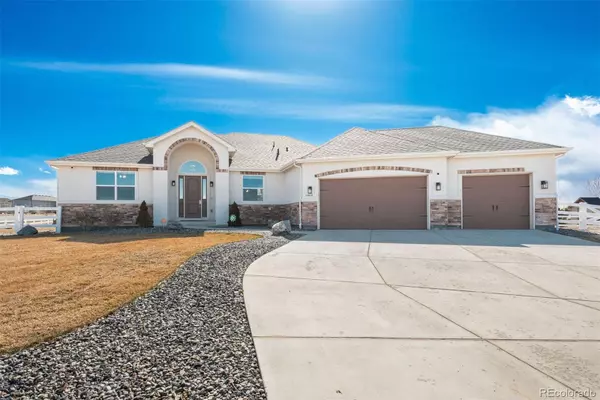For more information regarding the value of a property, please contact us for a free consultation.
Key Details
Sold Price $715,000
Property Type Single Family Home
Sub Type Single Family Residence
Listing Status Sold
Purchase Type For Sale
Square Footage 3,117 sqft
Price per Sqft $229
Subdivision Eagle Shadow South
MLS Listing ID 5041336
Sold Date 09/20/24
Bedrooms 5
Full Baths 2
Half Baths 1
Three Quarter Bath 1
Condo Fees $35
HOA Fees $35/mo
HOA Y/N Yes
Abv Grd Liv Area 2,198
Originating Board recolorado
Year Built 2017
Annual Tax Amount $5,959
Tax Year 2022
Lot Size 1.030 Acres
Acres 1.03
Property Description
HOUSE HAS FOUNDATION/STRUCTURAL DAMAGE; REPORTS ARE AVAILABLE TO INTERESTED BUYERS - SELLING STRICTLY "AS IS".
Highly sought-after Eagle Shadow South neighborhood home on 1-acre lot. A captivating ranch-style home that exudes charm and comfort. Inviting open floor plan adorned with lofty ceilings and elegant wood flooring throughout the main level creating a sense of warmth and sophistication.
Upon entering the front foyer, there’s a formal dining room that gracefully leads into the heart of the home - the spacious living room, with a beautiful fireplace with banks of large windows and 12-foot ceilings. The open concept kitchen boasts abundant cabinetry in a “cityscape” pattern with a rich java color and luxurious granite countertops, complemented by a charming eat-in space, perfect for casual dining.
On the east side of the home, two generously sized bedrooms await with closets fully outfitted with Container Store “elfa” hangers, shelves & baskets. The well-appointed bathroom between the bedrooms is flanked by double linen closets with plenty of storage. Meanwhile, the west wing of the house unveils the primary suite, a spacious bedroom with a south facing sliding glass door opening onto the backyard. En-suite, 5 -piece bathroom is complete with generously sized walk-in closet with custom design and build from Closets By Design. For added convenience, a laundry room and a thoughtfully placed powder room are on the main level of the house. House includes 21-panel SunRun solar array that is fully paid for and produces more energy than the house uses throughout the year. Modern 5-camera Vivint home security system is also included. The backyard oasis has a large covered patio, inviting fire pit and mature landscaping with nearly 6,000 sq ft of sod. Permitted partially finished basement with rec area, two additional bedrooms and a bathroom. With a sprawling one-acre lot, there's ample space for outdoor enjoyment and the potential to add a detached garage.
Location
State CO
County Adams
Zoning R-E
Rooms
Basement Finished
Main Level Bedrooms 3
Interior
Interior Features Ceiling Fan(s), Eat-in Kitchen, Entrance Foyer, Five Piece Bath, Granite Counters, High Ceilings, Kitchen Island, Open Floorplan, Pantry, Primary Suite, Smart Ceiling Fan, Smoke Free, Walk-In Closet(s)
Heating Forced Air
Cooling Air Conditioning-Room
Flooring Carpet, Tile, Wood
Fireplaces Number 1
Fireplaces Type Living Room
Fireplace Y
Appliance Dishwasher, Disposal, Gas Water Heater, Microwave, Refrigerator, Sump Pump
Exterior
Exterior Feature Fire Pit, Private Yard, Smart Irrigation
Garage Spaces 3.0
Fence Full
Roof Type Composition
Total Parking Spaces 3
Garage Yes
Building
Lot Description Landscaped, Sprinklers In Front, Sprinklers In Rear
Foundation Slab
Sewer Septic Tank
Water Public
Level or Stories One
Structure Type Frame
Schools
Elementary Schools West Ridge
Middle Schools Roger Quist
High Schools Riverdale Ridge
School District School District 27-J
Others
Senior Community No
Ownership Individual
Acceptable Financing Cash, Conventional
Listing Terms Cash, Conventional
Special Listing Condition None
Pets Description Yes
Read Less Info
Want to know what your home might be worth? Contact us for a FREE valuation!

Our team is ready to help you sell your home for the highest possible price ASAP

© 2024 METROLIST, INC., DBA RECOLORADO® – All Rights Reserved
6455 S. Yosemite St., Suite 500 Greenwood Village, CO 80111 USA
Bought with NON MLS PARTICIPANT
GET MORE INFORMATION




