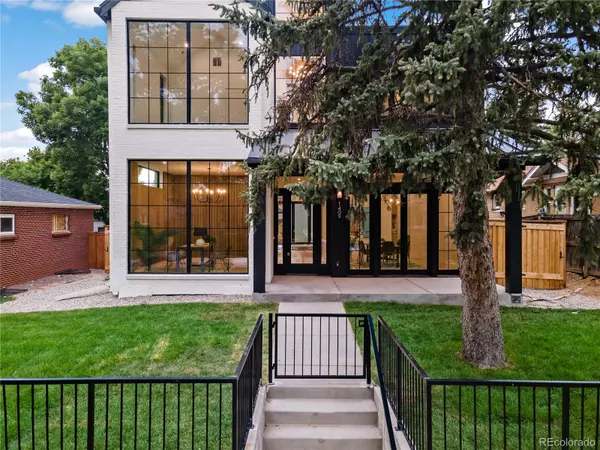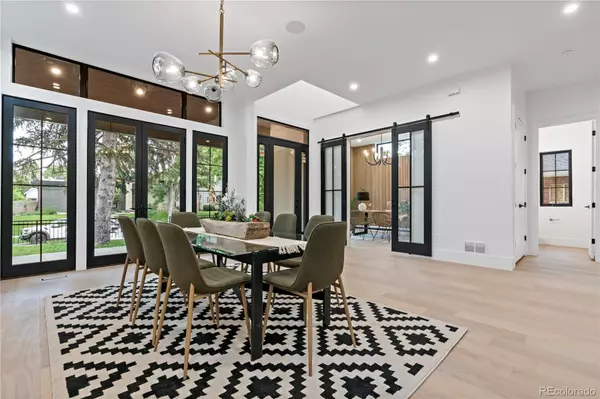For more information regarding the value of a property, please contact us for a free consultation.
Key Details
Sold Price $2,550,000
Property Type Single Family Home
Sub Type Single Family Residence
Listing Status Sold
Purchase Type For Sale
Square Footage 5,356 sqft
Price per Sqft $476
Subdivision Stebbins Heights
MLS Listing ID 6290813
Sold Date 09/18/24
Style Contemporary
Bedrooms 5
Full Baths 5
Half Baths 1
HOA Y/N No
Abv Grd Liv Area 3,520
Originating Board recolorado
Year Built 2024
Annual Tax Amount $3,768
Tax Year 2023
Lot Size 6,098 Sqft
Acres 0.14
Property Description
Introducing the pinnacle of luxury living: this brand new sprawling estate epitomizes elegance and sophistication. Nestled a block from Washington Park amidst mature trees and lush landscapes, this residence offers an unparalleled blend of opulence and comfort. Boasting exquisite architectural details and meticulously curated interiors, every corner exudes refinement and grandeur. With an array of lavish amenities including a state-of-the-art gourmet kitchen, complete with Wolf and Sub Zero appliances, a tranquil upper level, and sprawling outdoor entertainment space, this estate redefines lavish living. Don't miss the opportunity to make this prestigious address your own. Welcome home to unparalleled luxury. This home comes with a 2 year workmanship and 10 year structural warranty for peace of mind.
Location
State CO
County Denver
Zoning U-SU-C
Rooms
Basement Partial
Interior
Interior Features Built-in Features, Five Piece Bath, High Ceilings, Kitchen Island, Open Floorplan, Primary Suite, Vaulted Ceiling(s), Walk-In Closet(s), Wet Bar
Heating Forced Air
Cooling Central Air
Flooring Carpet, Tile, Wood
Fireplace N
Appliance Bar Fridge, Convection Oven, Cooktop, Dishwasher, Disposal, Dryer, Freezer, Microwave, Refrigerator
Exterior
Exterior Feature Balcony, Garden
Parking Features 220 Volts, Electric Vehicle Charging Station(s), Finished, Heated Garage, Insulated Garage, Lighted, Oversized
Garage Spaces 2.0
Fence Full
Roof Type Architecural Shingle
Total Parking Spaces 2
Garage Yes
Building
Lot Description Landscaped, Level, Many Trees, Sprinklers In Front, Sprinklers In Rear
Sewer Public Sewer
Level or Stories Two
Structure Type Brick,Stucco
Schools
Elementary Schools Steele
Middle Schools Merrill
High Schools South
School District Denver 1
Others
Senior Community No
Ownership Corporation/Trust
Acceptable Financing Cash, Conventional, FHA, Jumbo, Other, VA Loan
Listing Terms Cash, Conventional, FHA, Jumbo, Other, VA Loan
Special Listing Condition None
Read Less Info
Want to know what your home might be worth? Contact us for a FREE valuation!

Our team is ready to help you sell your home for the highest possible price ASAP

© 2025 METROLIST, INC., DBA RECOLORADO® – All Rights Reserved
6455 S. Yosemite St., Suite 500 Greenwood Village, CO 80111 USA
Bought with Next Real Estate



