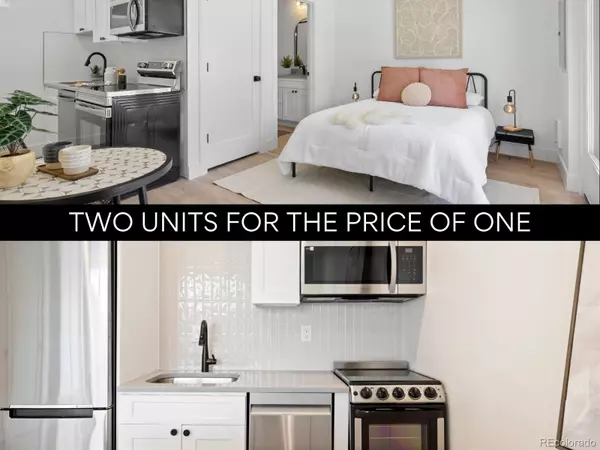For more information regarding the value of a property, please contact us for a free consultation.
Key Details
Sold Price $519,000
Property Type Multi-Family
Sub Type Duplex
Listing Status Sold
Purchase Type For Sale
Square Footage 1,104 sqft
Price per Sqft $470
Subdivision University Hills
MLS Listing ID 4614431
Sold Date 09/19/24
Style Urban Contemporary
Bedrooms 2
HOA Y/N No
Abv Grd Liv Area 1,104
Originating Board recolorado
Year Built 2024
Tax Year 2024
Property Description
4705 E Iliff offers a unique two-level living option that stands out from standard apartments or townhouses, providing a high degree of separation and functionality. The main floor features a lock-off studio apartment complete with its own kitchen and laundry, perfect for rental income through traditional means or platforms like Airbnb. The upper level boasts a spacious living area, a full kitchen, laundry facilities, and a bedroom on the third floor. This versatile setup allows you to either live in the main floor studio while renting out the upper level or enjoy the comfort of the upstairs one-bedroom unit and rent out the studio for extra income. The residence is designed with sleek contemporary aesthetics, combining quality construction with thoughtful touches, style, and functionality. It features durable Hardy Boy siding, hand-troweled walls, Zellige tiles, quartz countertops, high-end vinyl flooring, and designer lighting, all reflecting quality craftsmanship and timeless elegance. Additionally, the property includes a 250 sqft finished attic space with a window and vaulted ceilings, adding extra living or storage space. Modern conveniences such as high-speed fiber internet from Xfinity make it ideal for entertainment and working from home. Enjoy luxury living without the burden of HOA fees; a small monthly fee covers sewer, trash, water, heat, and landscaping, ensuring hassle-free living. The energy-efficient Samsung smart appliances come standard, adding to the property's appeal. Located just a few blocks from Denver's newest park, and with easy access to light rail, highways, and biking trails along the Highline Canal, entertainment and recreation are always within reach. Whether you're heading downtown for a game, commuting to DTC for work, or seeking outdoor adventures, this location offers unparalleled convenience.
Location
State CO
County Denver
Interior
Interior Features Ceiling Fan(s), High Speed Internet, Kitchen Island, Open Floorplan, Primary Suite, Quartz Counters, Radon Mitigation System, Smoke Free, Solid Surface Counters, Walk-In Closet(s), Wired for Data
Heating Forced Air
Cooling Central Air
Flooring Carpet, Laminate, Tile
Fireplace N
Appliance Dishwasher, Disposal, Gas Water Heater, Microwave, Range, Refrigerator
Laundry In Unit, Laundry Closet
Exterior
Exterior Feature Balcony, Lighting, Rain Gutters
Utilities Available Cable Available, Electricity Connected, Natural Gas Connected
Roof Type Architecural Shingle,Membrane
Garage No
Building
Lot Description Landscaped, Near Public Transit, Sprinklers In Front
Foundation Slab
Sewer Public Sewer
Water Public
Level or Stories Three Or More
Structure Type Cement Siding,Concrete,Frame,Wood Siding
Schools
Elementary Schools University Park
Middle Schools Merrill
High Schools Thomas Jefferson
School District Denver 1
Others
Senior Community No
Ownership Corporation/Trust
Acceptable Financing Cash, Conventional, FHA, VA Loan
Listing Terms Cash, Conventional, FHA, VA Loan
Special Listing Condition None
Pets Description Cats OK, Dogs OK, Yes
Read Less Info
Want to know what your home might be worth? Contact us for a FREE valuation!

Our team is ready to help you sell your home for the highest possible price ASAP

© 2024 METROLIST, INC., DBA RECOLORADO® – All Rights Reserved
6455 S. Yosemite St., Suite 500 Greenwood Village, CO 80111 USA
Bought with Milehimodern
GET MORE INFORMATION




