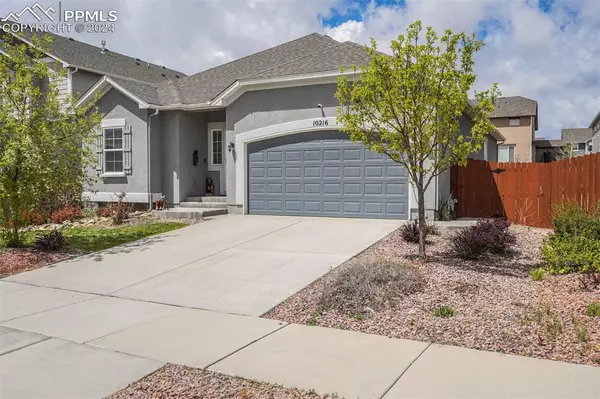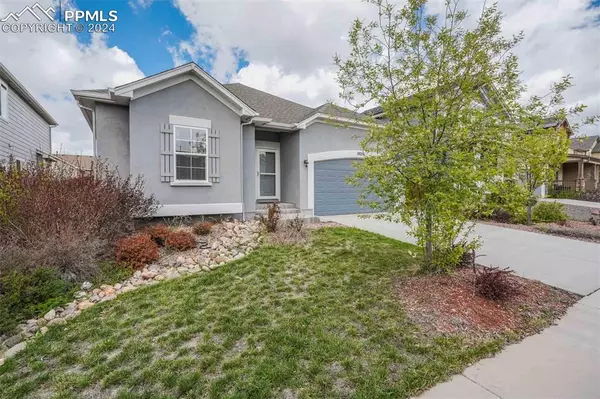For more information regarding the value of a property, please contact us for a free consultation.
Key Details
Sold Price $535,000
Property Type Single Family Home
Sub Type Single Family
Listing Status Sold
Purchase Type For Sale
Square Footage 3,268 sqft
Price per Sqft $163
MLS Listing ID 6712400
Sold Date 08/30/24
Style Ranch
Bedrooms 5
Full Baths 3
Construction Status Existing Home
HOA Fees $8/ann
HOA Y/N Yes
Year Built 2016
Annual Tax Amount $2,686
Tax Year 2022
Lot Size 6,877 Sqft
Property Description
Welcome to your new home! This well-maintained stucco ranch offers a clean, inviting space with a practical layout and stylish finishes. The main level features beautiful wood flooring and an open floor plan that's perfect for everyday living and entertaining. The kitchen is both functional and attractive, with granite countertops, a breakfast bar, and a corner pantry. Enjoy meals at the table bathed in natural light, or step outside to the patio for a peaceful moment with your morning coffee. The backyard boasts green grass and a custom stamped concrete firepit patio, making it an ideal spot for gatherings or relaxation. On the main level, you'll find the master suite with a 5-piece bathroom and a large walk-in closet, along with an additional bedroom (great for an office), a full bathroom, and a convenient laundry room with direct access to the garage. Built-in shelving adds to the ease of move-in and organization. The basement offers even more space for living and entertaining, with a bonus living area and additional bedrooms and a full bathroom. Located near Antler Creek Golf Course and the Meridian Ranch Rec Center, homeowners have access to a variety of amenities and community activities. Don't miss your chance to see all that this home has to offer. Schedule a viewing today!
Location
State CO
County El Paso
Area Meridian Ranch
Interior
Interior Features Great Room
Cooling Ceiling Fan(s), Central Air
Flooring Carpet, Wood
Fireplaces Number 1
Fireplaces Type Gas, Main Level, One
Laundry Electric Hook-up, Main
Exterior
Parking Features Attached
Garage Spaces 2.0
Fence Rear
Community Features Community Center, Fitness Center, Golf Course, Hiking or Biking Trails, Parks or Open Space, Playground Area, Pool
Utilities Available Electricity Connected, Natural Gas Connected
Roof Type Composite Shingle
Building
Lot Description Level
Foundation Full Basement
Water Assoc/Distr
Level or Stories Ranch
Finished Basement 91
Structure Type Frame
Construction Status Existing Home
Schools
Middle Schools Falcon
High Schools Falcon
School District Falcon-49
Others
Special Listing Condition Not Applicable
Read Less Info
Want to know what your home might be worth? Contact us for a FREE valuation!

Our team is ready to help you sell your home for the highest possible price ASAP




