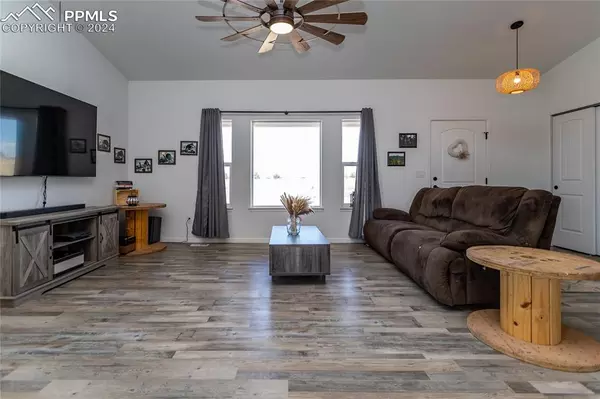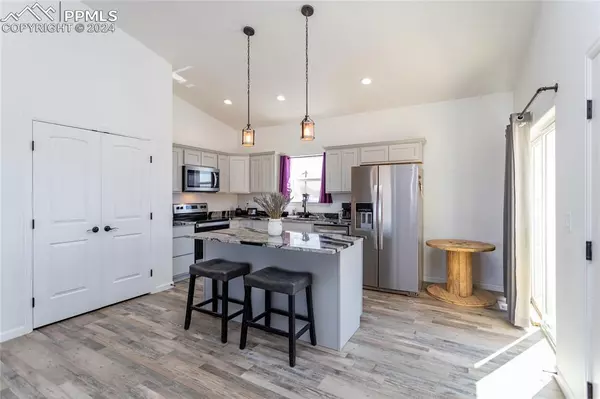For more information regarding the value of a property, please contact us for a free consultation.
Key Details
Sold Price $383,000
Property Type Single Family Home
Sub Type Single Family
Listing Status Sold
Purchase Type For Sale
Square Footage 2,736 sqft
Price per Sqft $139
MLS Listing ID 5450131
Sold Date 08/28/24
Style Ranch
Bedrooms 2
Full Baths 1
Three Quarter Bath 1
Construction Status Existing Home
HOA Y/N No
Year Built 2021
Annual Tax Amount $2,137
Tax Year 2022
Lot Size 1.090 Acres
Property Description
Welcome Home to this beautiful custom-built handicap accessible main level living home. This home is wheelchair access on the main level. As you enter the home you will be greeted by a Great-room with vaulted ceilings. There is rustic style Luxury Vinyl Plank flooring in the Great Room and the main bath. You’re going to love the well-designed kitchen with all your stainless steel appliances included as well as a large island with a breakfast bar. This is a great work space with plenty of counter space and a large pantry. There is also a walkout to an expansive rear patio. This home was designed with entertaining in mind. The primary bedroom has an attached bath with a zero-entry shower. You’ll also find a walk-in closet and room to dress. The secondary bedroom has mountain views. You’ll find the same beautiful granite throughout the home. Enjoy your evenings on the covered front porch and watch the sun tuck behind the mountains. Have you dreamed of creating your own space? The unfinished basement allows that luxury. There is room for two more bedroom, a bath and a large family room. The basement boasts ten-foot ceilings so the space doesn’t feel cramped. Save energy with the on demand Navien tankless water heater. Cool off during those hot Colorado days with central air. The attached over-size two car garage has an upgraded eight foot door. The out building is currently being used as an over-size two car garage, it measures 25 x 20 and has ten foot doors. All of this set on over one acre that is partially fenced. Minutes from shopping, I-25 and highway 50. Come home to the country relax and stay awhile.
Location
State CO
County Pueblo
Area Pueblo West
Interior
Interior Features 9Ft + Ceilings, Great Room, Vaulted Ceilings
Cooling Ceiling Fan(s), Central Air
Flooring Carpet, Ceramic Tile, Luxury Vinyl
Laundry Main
Exterior
Garage Attached, Detached
Garage Spaces 4.0
Fence Other
Utilities Available Cable Available, Electricity Connected, Natural Gas Connected
Roof Type Composite Shingle
Building
Lot Description Level, Mountain View, Rural
Foundation Full Basement
Water Assoc/Distr
Level or Stories Ranch
Structure Type Framed on Lot
Construction Status Existing Home
Schools
School District Pueblo-70
Others
Special Listing Condition Not Applicable, Sold As Is
Read Less Info
Want to know what your home might be worth? Contact us for a FREE valuation!

Our team is ready to help you sell your home for the highest possible price ASAP

GET MORE INFORMATION




