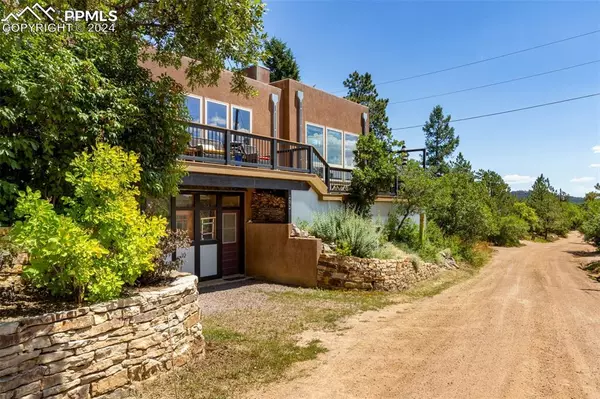For more information regarding the value of a property, please contact us for a free consultation.
Key Details
Sold Price $655,000
Property Type Single Family Home
Sub Type Single Family
Listing Status Sold
Purchase Type For Sale
Square Footage 2,519 sqft
Price per Sqft $260
MLS Listing ID 6260806
Sold Date 08/23/24
Style Ranch
Bedrooms 2
Full Baths 1
Three Quarter Bath 1
Construction Status Existing Home
HOA Y/N No
Year Built 1914
Annual Tax Amount $984
Tax Year 2022
Lot Size 6,098 Sqft
Property Description
Welcome to this charming 2-bedroom, 2-bath home in the picturesque mountain town of Palmer Lake, nestled between Denver and Colorado Springs. Large windows flood the entryway with natural light, leading to a living room with wood flooring, Venetian plaster walls, a cozy wood stove, and backyard access.
The gourmet kitchen features Bosch appliances, Brazilian Quartzite countertops, under-cabinet lighting, and abundant natural light. A small office nook is perfect for remote work. The primary bedroom includes a luxurious bath with a jetted soaking tub, a walk-in closet, and private backyard access. The second bedroom has a custom Murphy bed and an attached bathroom. Heated flooring in the bathrooms, hall, and laundry area adds extra comfort.
Custom woodworking throughout the home, from doors to window frames, adds a unique touch. The oversized garage/workshop can be converted into a 2-car garage or extra living space. The backyard is zero-scaped for easy maintenance, and the lot features mature landscaping. A versatile shed can be used for storage or as a greenhouse. The spacious deck offers breathtaking views from every angle.
This home blends comfort, style, and functionality in a serene mountain setting. Don't miss the chance to make it yours!
*** Take a look at the virtual tour to get a real feel for the area and the layout of the home
Location
State CO
County El Paso
Area Glen Park Palmer Lake
Interior
Cooling Ceiling Fan(s)
Flooring Carpet, Ceramic Tile, Stone, Wood
Fireplaces Number 1
Fireplaces Type Wood Burning Stove
Exterior
Garage Attached
Garage Spaces 2.0
Fence Rear
Utilities Available Cable Connected, Electricity Connected, Natural Gas Connected
Roof Type Other
Building
Lot Description Foothill, Mountain View, Trees/Woods
Foundation Partial Basement
Water Municipal
Level or Stories Ranch
Finished Basement 85
Structure Type Frame
Construction Status Existing Home
Schools
School District Lewis-Palmer-38
Others
Special Listing Condition Lead Base Paint Discl Req, See Show/Agent Remarks
Read Less Info
Want to know what your home might be worth? Contact us for a FREE valuation!

Our team is ready to help you sell your home for the highest possible price ASAP

GET MORE INFORMATION




