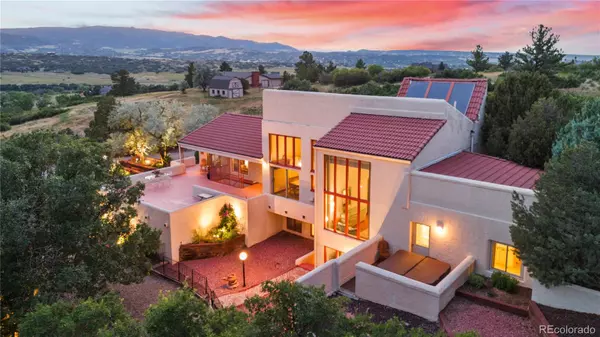For more information regarding the value of a property, please contact us for a free consultation.
Key Details
Sold Price $860,000
Property Type Single Family Home
Sub Type Single Family Residence
Listing Status Sold
Purchase Type For Sale
Square Footage 3,229 sqft
Price per Sqft $266
Subdivision Perry Pines
MLS Listing ID 3638062
Sold Date 08/21/24
Bedrooms 4
Full Baths 2
Half Baths 1
Condo Fees $100
HOA Fees $8/ann
HOA Y/N Yes
Abv Grd Liv Area 1,873
Originating Board recolorado
Year Built 1981
Annual Tax Amount $4,428
Tax Year 2023
Lot Size 6.300 Acres
Acres 6.3
Property Description
Views, views and more views! Your private oasis on over 6 gorgeous Rocky Mountain acres in Perry Pines awaits! This spacious Southwestern-style ranch home in Sedalia offers the best of both worlds featuring stunning views and solitude, quietly tucked away at the end of a private cul-de-sac. The exterior of the home is thoughtfully constructed to take advantage of the natural landscape and unmatched, panoramic Colorado setting. Multiple outdoor spaces each complement each other from the exquisite entry ways, open courtyard and private hot tub enclosure. However, the star of the show is the magnificent patio where the possibilities are endless for memorable entertaining or quiet sunrises and sunsets where you’ll feel as though you have the entire Rocky Mountains to yourself. Inside, the home features over 3000 square feet awaiting your personal touches while taking advantage of the stunning vistas throughout each room of the home. A two-car garage provides the space you need for vehicles, toys and storage. Enjoy the serenity of your surrounding nature while experiencing the benefits of being just minutes from Perry Park Country Club, I-25, Castle Rock and the Denver area. Don’t miss this fantastic opportunity to live the Colorado lifestyle of your dreams on Vista Lane!
Location
State CO
County Douglas
Zoning RR
Rooms
Basement Finished, Partial
Main Level Bedrooms 1
Interior
Interior Features Eat-in Kitchen, High Ceilings, In-Law Floor Plan, Open Floorplan, Primary Suite, Smoke Free, Hot Tub
Heating Electric, Propane
Cooling None
Flooring Carpet, Tile
Fireplace N
Appliance Dishwasher, Disposal, Dryer, Microwave, Oven, Refrigerator, Trash Compactor, Washer
Exterior
Exterior Feature Spa/Hot Tub
Garage Driveway-Gravel
Garage Spaces 2.0
Roof Type Spanish Tile
Total Parking Spaces 3
Garage Yes
Building
Sewer Septic Tank
Water Well
Level or Stories One
Structure Type Block,Concrete,Frame
Schools
Elementary Schools Sedalia
Middle Schools Castle Rock
High Schools Castle View
School District Douglas Re-1
Others
Senior Community No
Ownership Individual
Acceptable Financing Cash, Conventional
Listing Terms Cash, Conventional
Special Listing Condition None
Read Less Info
Want to know what your home might be worth? Contact us for a FREE valuation!

Our team is ready to help you sell your home for the highest possible price ASAP

© 2024 METROLIST, INC., DBA RECOLORADO® – All Rights Reserved
6455 S. Yosemite St., Suite 500 Greenwood Village, CO 80111 USA
Bought with Compass - Denver
GET MORE INFORMATION




