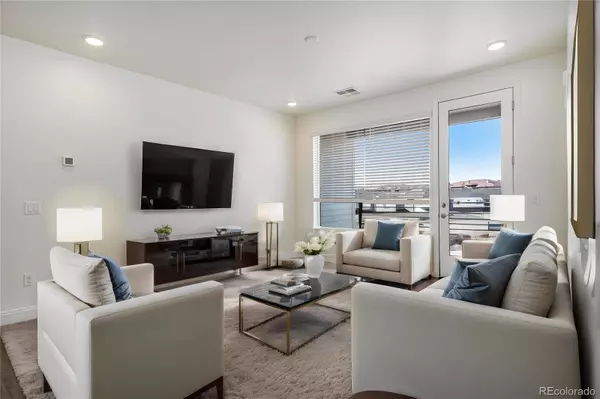For more information regarding the value of a property, please contact us for a free consultation.
Key Details
Sold Price $441,990
Property Type Condo
Sub Type Condominium
Listing Status Sold
Purchase Type For Sale
Square Footage 1,264 sqft
Price per Sqft $349
Subdivision Stonegate
MLS Listing ID 6731893
Sold Date 08/16/24
Style Urban Contemporary
Bedrooms 3
Full Baths 2
Condo Fees $265
HOA Fees $265/mo
HOA Y/N Yes
Abv Grd Liv Area 1,264
Originating Board recolorado
Year Built 2024
Tax Year 2024
Property Description
QUICK MOVE IN HOME! Welcome to Stonegate by Lokal Homes! This low maintenance condominium home has a detached one car garage. Quartz counter-tops line the kitchen and bathrooms, spacious pantry, extensive luxury vinyl plank flooring, and stainless steel appliances are just some of the included features. The huge master suite boasts a walk-in shower, quartz counter tops, and upgraded tile as well as a large walk in closet. This home was designed with an open floor plan. The patio is very welcoming to share with your guests! Relax in the sun at the Stonegate North community pool, or hang out with friends at the clubhouse, enjoy the tennis courts, basketball courts, and immense green space. walking distance to Starbucks, dining, shopping and more! This home qualifies for a special rate promotion, please call for more information. *PICTURES ARE OF A SIMILAR MODEL. The buyer shall be responsible for verifying property taxes as there is currently no available tax information for the units at the assessors website.
Location
State CO
County Douglas
Rooms
Main Level Bedrooms 3
Interior
Interior Features Eat-in Kitchen, Open Floorplan, Primary Suite, Quartz Counters, Walk-In Closet(s), Wired for Data
Heating Forced Air, Natural Gas
Cooling Central Air
Flooring Carpet, Tile, Vinyl
Fireplace Y
Appliance Dishwasher, Disposal, Microwave, Oven, Tankless Water Heater
Laundry In Unit
Exterior
Exterior Feature Balcony, Playground, Rain Gutters
Garage Concrete, Dry Walled, Insulated Garage, Lighted, Oversized, Smart Garage Door
Garage Spaces 1.0
Fence None
Pool Outdoor Pool
Utilities Available Cable Available, Electricity Connected, Internet Access (Wired), Natural Gas Connected, Phone Connected
Roof Type Composition
Total Parking Spaces 1
Garage No
Building
Lot Description Greenbelt, Sprinklers In Front, Sprinklers In Rear
Sewer Public Sewer
Water Public
Level or Stories One
Structure Type Cement Siding,Frame,Stone
Schools
Elementary Schools Mammoth Heights
Middle Schools Sierra
High Schools Chaparral
School District Douglas Re-1
Others
Senior Community No
Ownership Builder
Acceptable Financing 1031 Exchange, Cash, Conventional, FHA, VA Loan
Listing Terms 1031 Exchange, Cash, Conventional, FHA, VA Loan
Special Listing Condition None
Pets Description Cats OK, Dogs OK, Yes
Read Less Info
Want to know what your home might be worth? Contact us for a FREE valuation!

Our team is ready to help you sell your home for the highest possible price ASAP

© 2024 METROLIST, INC., DBA RECOLORADO® – All Rights Reserved
6455 S. Yosemite St., Suite 500 Greenwood Village, CO 80111 USA
Bought with Coldwell Banker Mountain Properties
GET MORE INFORMATION




