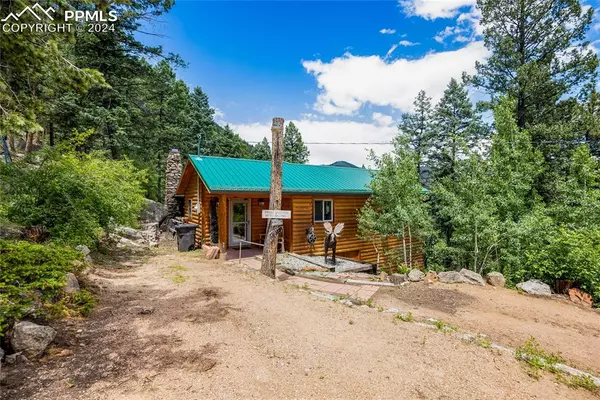For more information regarding the value of a property, please contact us for a free consultation.
Key Details
Sold Price $500,000
Property Type Single Family Home
Sub Type Single Family
Listing Status Sold
Purchase Type For Sale
Square Footage 1,551 sqft
Price per Sqft $322
MLS Listing ID 4656137
Sold Date 08/05/24
Style Ranch
Bedrooms 2
Full Baths 1
Three Quarter Bath 1
Construction Status Existing Home
HOA Y/N No
Year Built 1926
Annual Tax Amount $1,741
Tax Year 2023
Lot Size 0.590 Acres
Property Description
Welcome to this beautiful home nestled in a tree house type setting. Home was remodeled and addition added in 2013. As you enter the main level you are greeted with an open concept living area and breathtaking views from the picturesque windows. Large dining area and kitchen with pantry, stainless appliances including double ovens, microwave, refrigerator, dishwasher and more than ample counter space and cabinets. Living room is spacious and includes a gas fireplace, wood floors and decorative lighting. From the living room you walk-out to a large deck area with included pavilion, gas grill, gas fire pit and ample sitting areas to enjoy the peaceful setting and beautiful views to the west. Continue through the oversized hallway with large picture windows creating a glass house feel. Primary bedroom has a gas fireplace, walk-in closet, adjoining bath and more picturesque windows accenting the outside garden area. Second bedroom can also be an office or den. Additional home features include metal roof, log siding, natural gas-forced air heat, beamed ceiling accents, air conditioning units and a large storage area in crawl space. Home is perfect for a getaway home or full time living. Home is close to many activities including Green Mountain Falls Lake and Gazebo, Crystal Peak Trailhead, hiking and biking trails, Cog Railway, Pikes Peak Road and an excellent assortment of restaurants. Only 15 minutes to Colorado Springs or Woodland Park. Easy access to Highway 24.
Location
State CO
County El Paso
Area Green Mountain Falls
Interior
Interior Features 9Ft + Ceilings, Beamed Ceilings, Vaulted Ceilings
Cooling Ceiling Fan(s), Wall Unit(s)
Flooring Carpet, Ceramic Tile, Vinyl/Linoleum, Wood
Fireplaces Number 1
Fireplaces Type Main Level, Masonry, Two, Wood Burning
Laundry Gas Hook-up, Main
Exterior
Garage Spaces 2.0
Fence None
Utilities Available Cable Connected, Electricity Connected, Natural Gas Connected, Telephone
Roof Type Metal
Building
Lot Description Backs to City/Cnty/State/Natl OS, Backs to Open Space, Cul-de-sac, Hillside, Level, Meadow, Mountain View, Rural, Sloping, Trees/Woods, View of Rock Formations, See Prop Desc Remarks
Foundation Crawl Space, Slab
Water Municipal
Level or Stories Ranch
Structure Type Log,Frame
Construction Status Existing Home
Schools
Middle Schools Manitou Springs
High Schools Manitou Springs
School District Manitou Springs-14
Others
Special Listing Condition Lead Base Paint Discl Req, Senior Tax Exemption
Read Less Info
Want to know what your home might be worth? Contact us for a FREE valuation!

Our team is ready to help you sell your home for the highest possible price ASAP

GET MORE INFORMATION




