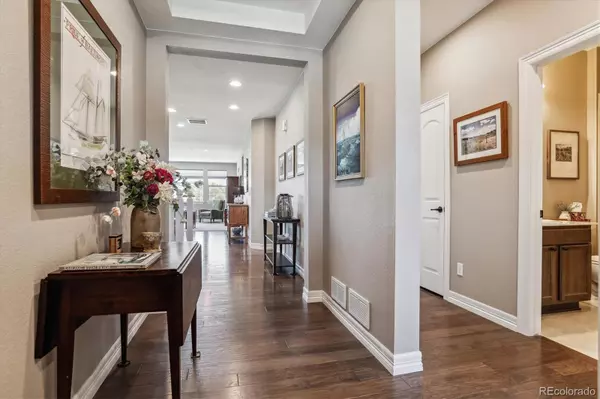For more information regarding the value of a property, please contact us for a free consultation.
Key Details
Sold Price $750,000
Property Type Single Family Home
Sub Type Single Family Residence
Listing Status Sold
Purchase Type For Sale
Square Footage 1,956 sqft
Price per Sqft $383
Subdivision Inspiration
MLS Listing ID 1541498
Sold Date 07/31/24
Style Traditional
Bedrooms 3
Full Baths 2
Condo Fees $98
HOA Fees $98/mo
HOA Y/N Yes
Abv Grd Liv Area 1,956
Originating Board recolorado
Year Built 2019
Annual Tax Amount $5,630
Tax Year 2023
Lot Size 7,840 Sqft
Acres 0.18
Property Description
Discover the allure of this stunning three-bedroom, two-bath ranch home located in desirable Inspiration, nestled against a
picturesque greenbelt with a tranquil walking path, dog park and playground. Enjoy privacy and solitude backing to open space with wonderful views from most of the rooms, two covered back decks and a spacious flagstone patio. Enjoy the gourmet kitchen's beautifully upgraded 42" cabinets, granite countertops, spacious center island with farmhouse sink, stainless steel appliances to include a 5-burner gas stove, microwave and refrigerator. This lovely kitchen opens to an inviting dining area and oversized great room. A covered patio is conveniently off of the dining room and the perfect location for private conversation or your bbq grill for entertaining. The primary bedroom suite overlooks the open space and includes an extra large walk-in shower, a large tub for relaxing and a walk-in closet. Two additional spacious bedrooms share a full bath, while the laundry area is both functional and stylish with a utility sink and a large walk-in storage closet with custom shelving to complement the kitchen pantry. This home has been meticulously maintained, upgraded handscraped engineered hardwood flooring and new carpet recently installed. The full unfinished walk-out basement provides endless opportunities to finish to your personal needs. The backyard oasis boasts a flagstone walkway and patio overlooking open space, garden beds and a covered concrete patio. The three-car garage is finished:attached shelving, tool organizer, speakers and fan are included. The southern facing driveway means less shoveling on those snowy Colorado days.HOA amenities enrich the lifestyle, making this residence an ideal blend of luxury and practicality. Ideally located to 470, I-25 and Downtown Parker, seamlessly connecting you to shopping, restaurants, parks, and Cherry Creek trail system. Be sure not to miss this great opportunity on this beautiful home.
Location
State CO
County Douglas
Zoning RES
Rooms
Basement Bath/Stubbed, Exterior Entry, Full, Sump Pump, Unfinished, Walk-Out Access
Main Level Bedrooms 3
Interior
Interior Features Eat-in Kitchen, Five Piece Bath, Granite Counters, High Ceilings, Kitchen Island, Open Floorplan, Pantry, Smoke Free, Utility Sink, Walk-In Closet(s)
Heating Forced Air
Cooling Central Air
Flooring Carpet, Tile, Wood
Fireplace Y
Appliance Convection Oven, Dishwasher, Disposal, Dryer, Gas Water Heater, Humidifier, Microwave, Refrigerator, Self Cleaning Oven, Sump Pump, Washer
Laundry In Unit
Exterior
Exterior Feature Garden, Lighting, Private Yard, Rain Gutters, Smart Irrigation
Garage Concrete, Oversized
Garage Spaces 3.0
Fence Full
Utilities Available Cable Available, Electricity Connected, Natural Gas Connected
View Meadow
Roof Type Composition
Total Parking Spaces 3
Garage Yes
Building
Lot Description Landscaped, Open Space, Sprinklers In Front, Sprinklers In Rear
Foundation Structural
Sewer Public Sewer
Water Public
Level or Stories One
Structure Type Brick,Frame,Wood Siding
Schools
Elementary Schools Pine Lane Prim/Inter
Middle Schools Sierra
High Schools Chaparral
School District Douglas Re-1
Others
Senior Community No
Ownership Individual
Acceptable Financing Cash, Conventional, FHA, VA Loan
Listing Terms Cash, Conventional, FHA, VA Loan
Special Listing Condition None
Pets Description Yes
Read Less Info
Want to know what your home might be worth? Contact us for a FREE valuation!

Our team is ready to help you sell your home for the highest possible price ASAP

© 2024 METROLIST, INC., DBA RECOLORADO® – All Rights Reserved
6455 S. Yosemite St., Suite 500 Greenwood Village, CO 80111 USA
Bought with KENTWOOD REAL ESTATE DTC, LLC
GET MORE INFORMATION




