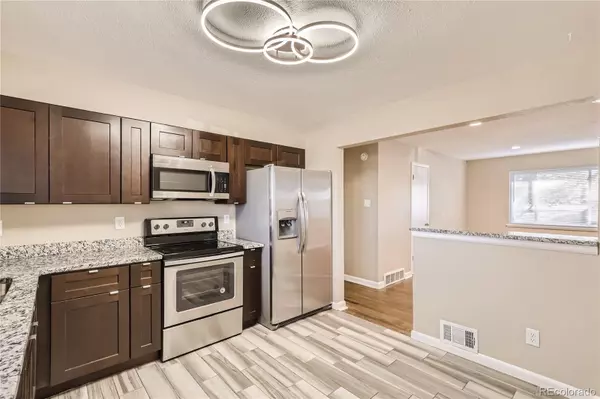For more information regarding the value of a property, please contact us for a free consultation.
Key Details
Sold Price $315,000
Property Type Townhouse
Sub Type Townhouse
Listing Status Sold
Purchase Type For Sale
Square Footage 1,271 sqft
Price per Sqft $247
Subdivision Oakland
MLS Listing ID 2226213
Sold Date 07/29/24
Bedrooms 3
Full Baths 1
Three Quarter Bath 1
HOA Y/N No
Abv Grd Liv Area 797
Originating Board recolorado
Year Built 1958
Annual Tax Amount $1,408
Tax Year 2022
Property Description
****This home is part of an AFFORDABLE HOMEOWNERSHIP PROGRAM through Elevation Community Land Trust (ECLT)******* *******Please check the website www.elevationclt.org to learn about the qualification process. This is an Income Restricted Program*********** **************AGENTS PLEASE READ PRIVATE REMARKS BEFORE SCHEDULING A SHOWING********************* Seller is offering $10,000 exclusively for an interest rate buy down" to both listings. Indulge in luxury at this neighboring Park Hill townhome, situated just moments from Stapleton and Downtown. Gleaming hardwood floors, fresh paint throughout, and newly updated lighting create a welcoming ambiance throughout the home.
The kitchen has been completely renovated with granite countertops, soft-close cabinets, and top-of-the-line stainless steel appliances. Every detail has been thoughtfully updated with new hardware, giving the space a contemporary and refined touch.
The main floor offers a comfortable living room, and there are two bedrooms on this level. The finished basement expands your living space, featuring a legal bedroom, a 3/4 bathroom, a generously sized storage/laundry room, and a versatile den area. Washer and dryer are thoughtfully included. Washer and dryer included with the property, but Seller makes no guarantees about operational condition.
All bathrooms have been elegantly updated with granite vanities, adding to the overall sense of opulence and sophistication. This is an outstanding opportunity to own an impeccably upgraded townhome right next door, conveniently located near shopping, dining, and entertainment options in Stapleton and Downtown.
Location
State CO
County Denver
Zoning E-SU-G
Rooms
Basement Finished
Main Level Bedrooms 2
Interior
Interior Features Open Floorplan, Quartz Counters, Wired for Data
Heating Electric, Forced Air
Cooling Central Air
Flooring Vinyl
Fireplace N
Appliance Dryer, Microwave, Oven, Range, Refrigerator, Washer
Laundry In Unit, Laundry Closet
Exterior
Garage Asphalt
Roof Type Composition
Garage No
Building
Foundation Slab
Sewer Public Sewer
Water Public
Level or Stories One
Structure Type Brick
Schools
Elementary Schools Stedman
Middle Schools Mcauliffe Manual
High Schools East
School District Denver 1
Others
Senior Community No
Ownership Corporation/Trust
Acceptable Financing Conventional
Listing Terms Conventional
Special Listing Condition Third Party Approval
Read Less Info
Want to know what your home might be worth? Contact us for a FREE valuation!

Our team is ready to help you sell your home for the highest possible price ASAP

© 2024 METROLIST, INC., DBA RECOLORADO® – All Rights Reserved
6455 S. Yosemite St., Suite 500 Greenwood Village, CO 80111 USA
Bought with Coldwell Banker Realty 24
GET MORE INFORMATION




