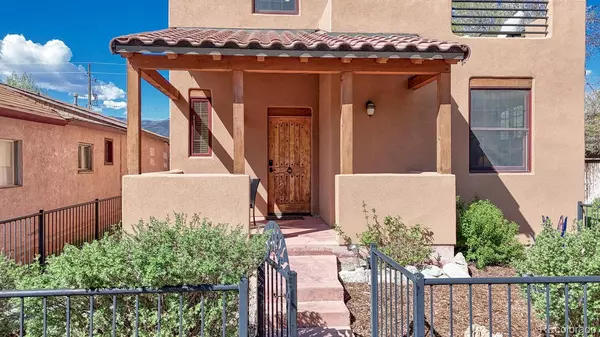For more information regarding the value of a property, please contact us for a free consultation.
Key Details
Sold Price $1,200,000
Property Type Condo
Sub Type Condominium
Listing Status Sold
Purchase Type For Sale
Square Footage 2,416 sqft
Price per Sqft $496
MLS Listing ID 2488181
Sold Date 07/24/24
Style Contemporary
Bedrooms 3
Full Baths 2
Half Baths 1
Three Quarter Bath 1
Condo Fees $10
HOA Y/N Yes
Abv Grd Liv Area 2,416
Originating Board recolorado
Year Built 2006
Annual Tax Amount $2,215
Tax Year 2023
Property Description
Experience the vibrant and sunny ambiance of this Southwest style home, ideally located just steps from the Arkansas River and close to downtown. This home features custom metalwork by a local artist, including a striking stair rail and front yard fence/gate, along with beautiful maple flooring, hickory cabinetry, and solid Knotty Alder doors.
The front covered porch, back courtyard covered patio, and second-story deck offer perfect spots for relaxing and enjoying the views, whether it's the Tenderfoot fireworks or the surrounding mountains. Inside, the main condo boasts two bedrooms and two baths, with a well-thought-out floorplan and several custom finishes. The living room, adjacent to the kitchen, features a cozy electric fireplace, perfect for enjoying a cup of tea by the fire. The kitchen itself is equipped with newer KitchenAid appliances and includes a charming built-in dining banquette.
Guests will appreciate the private wing upstairs, complete with a bedroom, full bath, family room, and small workspace. Walk out to the private deck facing Tenderfoot.
The xeriscape fenced private courtyard, equipped with a drip system, is accessible from the family room and offers a serene outdoor space. The home also includes two single-car garages, one of which is set up as a work area but can be converted back into a garage.
Above the garages is an 800 sq ft ADU, featuring hardwood flooring, a large bedroom, a full bathroom, a great room with a gas fireplace, and a spacious kitchen with outstanding mountain views. The ADU also comes with a designated parking carport.
Located just a few blocks from F Street, this home offers easy access to downtown Salida, the Arkansas River, Salida golf course, Monarch Spur Trail, and Tenderfoot Mountain bike trails. With easy access to Monarch Mountain and numerous biking and hiking trails, this property is perfect for those who love outdoor activities.
Schedule a tour today to see this beautiful home for yourself!
Location
State CO
County Chaffee
Zoning Residential
Rooms
Basement Crawl Space
Main Level Bedrooms 1
Interior
Interior Features Ceiling Fan(s), Corian Counters, Eat-in Kitchen, Entrance Foyer, Open Floorplan, Primary Suite, Smoke Free
Heating Baseboard
Cooling None
Flooring Tile, Wood
Fireplaces Type Electric
Fireplace N
Appliance Dishwasher, Disposal, Dryer, Microwave, Range, Refrigerator, Self Cleaning Oven, Washer
Laundry In Unit
Exterior
Exterior Feature Balcony, Lighting, Private Yard
Garage Driveway-Dirt, Exterior Access Door, Finished, Lighted
Garage Spaces 2.0
Fence Full
Utilities Available Electricity Available, Electricity Connected, Natural Gas Available, Natural Gas Connected
View Mountain(s)
Roof Type Spanish Tile
Total Parking Spaces 4
Garage No
Building
Lot Description Landscaped, Mountainous, Near Ski Area
Foundation Slab
Sewer Public Sewer
Water Public
Level or Stories Two
Structure Type Frame,Stucco
Schools
Elementary Schools Longfellow
Middle Schools Salida
High Schools Salida
School District Salida R-32
Others
Senior Community No
Ownership Individual
Acceptable Financing 1031 Exchange, Cash, Conventional
Listing Terms 1031 Exchange, Cash, Conventional
Special Listing Condition None
Pets Description Cats OK, Dogs OK
Read Less Info
Want to know what your home might be worth? Contact us for a FREE valuation!

Our team is ready to help you sell your home for the highest possible price ASAP

© 2024 METROLIST, INC., DBA RECOLORADO® – All Rights Reserved
6455 S. Yosemite St., Suite 500 Greenwood Village, CO 80111 USA
Bought with Colorado Mountain Realty
GET MORE INFORMATION




