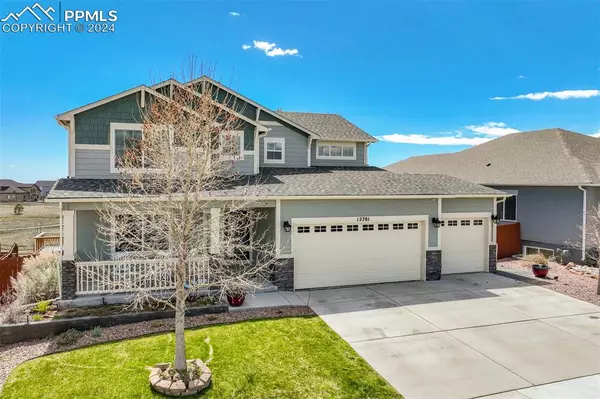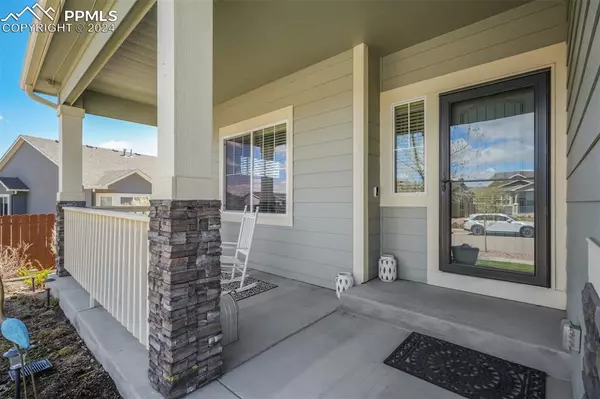For more information regarding the value of a property, please contact us for a free consultation.
Key Details
Sold Price $694,000
Property Type Single Family Home
Sub Type Single Family
Listing Status Sold
Purchase Type For Sale
Square Footage 4,301 sqft
Price per Sqft $161
MLS Listing ID 3739660
Sold Date 07/15/24
Style 2 Story
Bedrooms 5
Full Baths 2
Half Baths 1
Three Quarter Bath 1
Construction Status Existing Home
HOA Fees $10/ann
HOA Y/N Yes
Year Built 2016
Annual Tax Amount $3,269
Tax Year 2022
Lot Size 8,620 Sqft
Property Description
Beautiful and very well maintained one owner, two story home with 5 beds, 4 baths, and a 5 car garage with a finished walk out basement that backs to open space and walking trails! As you enter the home you're welcomed by rich hardwood floors and a spacious office to the left. The kitchen offers upgraded cabinets, granite countertops, stainless appliances, custom backsplash, gas range/oven, oversized island featuring a farmhouse sink and a spacious walk-in pantry. Continue to the dining area and walk out to the 26x10 covered deck complete with recessed lighting. The bright open expanded living space features a stone accented gas fireplace. No shortage of space in the home as all 5 bedrooms have walk-in closets! Upstairs you'll find the large loft, Master Retreat, two bedrooms, guest bath, and spacious laundry room. Great sized master with a palatial walk-in closet, en-suite master bath with walk-in shower, double vanity, and separate water closet. The basement provides ample bonus space with another family room/flex space, two additional bedrooms with walk-in closets, full bath, and walk-out to 30x10 patio. Fully landscaped backyard backs to open space so you'll have no direct rear neighbors! Firepit seating area* Storage shed* Back on the main level – pass thru the tidy mud room to your FIVE CAR garage with epoxy flooring.
Meridian Ranch has an amazing rec-center that includes a gym, group classes, 2 swimming pools, miles of trails, parks, and golf course! All for you to enjoy with your Colorado view and lifestyle!!
Location
State CO
County El Paso
Area Meridian Ranch
Interior
Interior Features 5-Pc Bath, 6-Panel Doors, 9Ft + Ceilings, Great Room
Cooling Central Air
Flooring Carpet, Ceramic Tile, Wood
Fireplaces Number 1
Fireplaces Type Gas, Main Level, One
Laundry Upper
Exterior
Parking Features Attached, Tandem
Garage Spaces 5.0
Fence Rear
Community Features Club House, Fitness Center, Golf Course, Hiking or Biking Trails, Lake/Pond, Parks or Open Space, Playground Area, Pool, Shops
Utilities Available Electricity Connected, Natural Gas Connected
Roof Type Composite Shingle
Building
Lot Description Backs to Open Space, Level
Foundation Full Basement, Walk Out
Water Assoc/Distr
Level or Stories 2 Story
Finished Basement 93
Structure Type Framed on Lot,Frame
Construction Status Existing Home
Schools
School District Falcon-49
Others
Special Listing Condition Not Applicable
Read Less Info
Want to know what your home might be worth? Contact us for a FREE valuation!

Our team is ready to help you sell your home for the highest possible price ASAP




