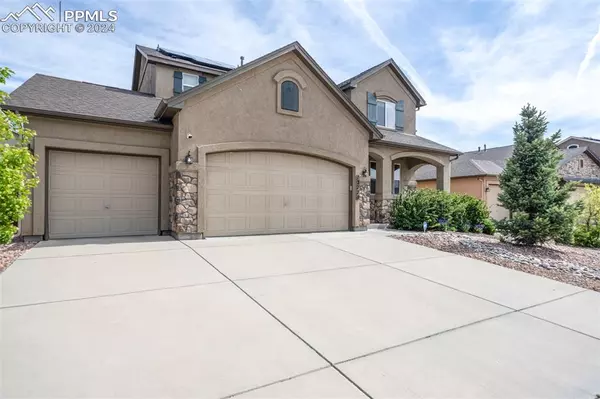For more information regarding the value of a property, please contact us for a free consultation.
Key Details
Sold Price $570,000
Property Type Single Family Home
Sub Type Single Family
Listing Status Sold
Purchase Type For Sale
Square Footage 3,313 sqft
Price per Sqft $172
MLS Listing ID 6718998
Sold Date 07/15/24
Style 2 Story
Bedrooms 5
Full Baths 3
Half Baths 1
Construction Status Existing Home
HOA Fees $8/ann
HOA Y/N Yes
Year Built 2014
Annual Tax Amount $2,782
Tax Year 2022
Lot Size 8,337 Sqft
Property Description
Welcome to this beautiful, two-story home in the prestigious golf course community, Meridian Ranch. Enter the home to open concept living, with large windows, and ample natural light. Large living room with a gas fireplace, eat-in kitchen with stainless steel appliances and oversized island, and a bonus room for office use, or formal dining. Upstairs includes laundry room with washer and dryer included, 3 secondary bedrooms, and an oversized master bedroom with walk-in closet, and a luxurious 5-piece master bathroom. In the basement, you will find another large bedroom with walk-in closet, an oversized storage area with potential for a sixth bedroom, full bath, and a massive living/rec room with a second gas fireplace. This home features covered patios in both the front and back yards, and a three-car garage with an extended third stall. Just a couple of blocks from schools, parks, and walking trails; and a short drive to local dining. You don't want to miss this one!
Location
State CO
County El Paso
Area Meridian Ranch
Interior
Interior Features 5-Pc Bath, 6-Panel Doors, 9Ft + Ceilings, Great Room
Cooling Ceiling Fan(s), Central Air
Flooring Carpet, Vinyl/Linoleum, Wood
Fireplaces Number 1
Fireplaces Type Basement, Main Level, Two
Laundry Upper
Exterior
Parking Features Attached
Garage Spaces 3.0
Fence Rear
Community Features Club House, Dog Park, Fitness Center, Hiking or Biking Trails, Pool
Utilities Available Electricity Connected, Natural Gas Connected, Solar
Roof Type Composite Shingle
Building
Lot Description Level
Foundation Full Basement
Water Assoc/Distr
Level or Stories 2 Story
Finished Basement 75
Structure Type Frame
Construction Status Existing Home
Schools
Middle Schools Falcon
High Schools Falcon
School District Falcon-49
Others
Special Listing Condition Not Applicable
Read Less Info
Want to know what your home might be worth? Contact us for a FREE valuation!

Our team is ready to help you sell your home for the highest possible price ASAP




