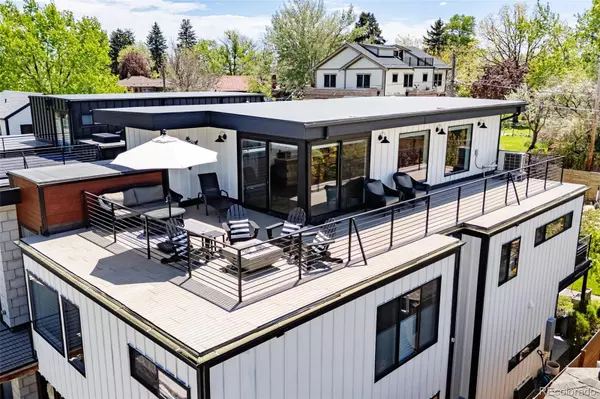For more information regarding the value of a property, please contact us for a free consultation.
Key Details
Sold Price $2,250,000
Property Type Single Family Home
Sub Type Single Family Residence
Listing Status Sold
Purchase Type For Sale
Square Footage 4,232 sqft
Price per Sqft $531
Subdivision West Highland
MLS Listing ID 3537639
Sold Date 07/08/24
Style Urban Contemporary
Bedrooms 4
Full Baths 3
Half Baths 2
HOA Y/N No
Abv Grd Liv Area 4,232
Originating Board recolorado
Year Built 2019
Annual Tax Amount $10,592
Tax Year 2023
Lot Size 6,534 Sqft
Acres 0.15
Property Description
Indulge in the impeccable craftsmanship of this modern residence designed by Work Shop Colorado. Picturesque landscaping surrounds the striking exterior, inviting entry further inside to an open floorplan bathed in sheer luminosity. Enjoy quiet work-from-home days in a bright office w/ outdoor access to a front patio. Contemporary lighting crowns the dining area extending into a chef’s kitchen boasting high-end appliances and dual islands. Vaulted ceilings draw the eyes upward in the great room grounded by a floor-to-ceiling fireplace. Vast walls of glass open to a tranquil backyard oasis complete w/ a patio, hot tub and a fountain. An open staircase ascends to a luxe primary suite boasting a private balcony, a large walk-in closet and a spa-like bath. Entertainers delight in a third-floor flex space w/ a wet bar and access to a rooftop deck flaunting sprawling mountain views and a firepit. Poised in a coveted West Highland location, this home offers walkable proximity to numerous restaurants, shopping + farmers market in Highland Square, Sloans Lake, Edgewater and Tennyson.
Location
State CO
County Denver
Zoning U-SU-C
Interior
Interior Features Ceiling Fan(s), Eat-in Kitchen, Entrance Foyer, Five Piece Bath, High Ceilings, Kitchen Island, Open Floorplan, Primary Suite, Smoke Free, Solid Surface Counters, Walk-In Closet(s), Wet Bar
Heating Forced Air
Cooling Central Air, Other
Flooring Tile, Wood
Fireplaces Number 1
Fireplaces Type Living Room
Fireplace Y
Appliance Bar Fridge, Dishwasher, Disposal, Microwave, Oven, Refrigerator, Tankless Water Heater, Wine Cooler
Laundry In Unit
Exterior
Exterior Feature Balcony, Fire Pit, Garden, Lighting, Private Yard, Rain Gutters, Spa/Hot Tub, Water Feature
Garage Spaces 2.0
Fence Full
Utilities Available Cable Available, Electricity Connected, Internet Access (Wired), Natural Gas Connected, Phone Available
View Mountain(s)
Roof Type Composition,Rolled/Hot Mop
Total Parking Spaces 2
Garage Yes
Building
Lot Description Landscaped, Level
Sewer Public Sewer
Water Public
Level or Stories Three Or More
Structure Type Brick,Cedar,Frame,Wood Siding
Schools
Elementary Schools Edison
Middle Schools Skinner
High Schools North
School District Denver 1
Others
Senior Community No
Ownership Individual
Acceptable Financing Cash, Conventional, Other
Listing Terms Cash, Conventional, Other
Special Listing Condition None
Read Less Info
Want to know what your home might be worth? Contact us for a FREE valuation!

Our team is ready to help you sell your home for the highest possible price ASAP

© 2024 METROLIST, INC., DBA RECOLORADO® – All Rights Reserved
6455 S. Yosemite St., Suite 500 Greenwood Village, CO 80111 USA
Bought with Your Castle Real Estate Inc
GET MORE INFORMATION




