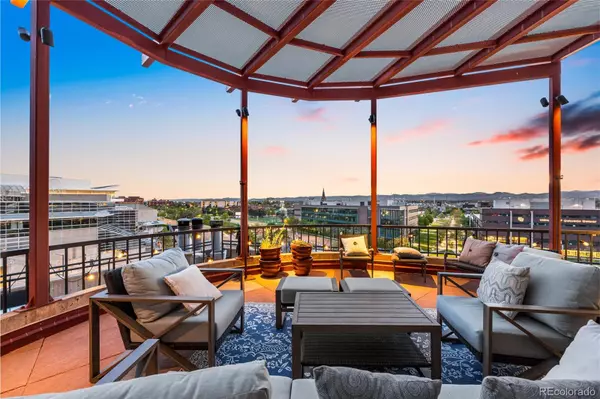For more information regarding the value of a property, please contact us for a free consultation.
Key Details
Sold Price $350,000
Property Type Condo
Sub Type Condominium
Listing Status Sold
Purchase Type For Sale
Square Footage 1,001 sqft
Price per Sqft $349
Subdivision Downtown
MLS Listing ID 7505851
Sold Date 06/24/24
Bedrooms 1
Full Baths 1
Condo Fees $720
HOA Fees $720/mo
HOA Y/N Yes
Abv Grd Liv Area 1,001
Originating Board recolorado
Year Built 1981
Annual Tax Amount $2,092
Tax Year 2023
Property Description
With a western outlook onto the Rocky Mountains and a private entrance opening onto the courtyard, this Denver condominium stands out from the rest. Offering one of the larger one-bedroom layouts in the Residences at Lawrence Street, this property provides a Private Entrance, ample space for living, working, and hosting guests. Recently renovated, it boasts new Norwegian wide plank hardwood floors, a tastefully designed kitchen and bathroom featuring high-end finishes, and a custom wardrobe to fulfill all your storage needs. Floor-to-ceiling windows not only minimize urban noise but also offer breathtaking vistas of the mountains, the lush greenery of the CU Denver Campus, and the cityscape of Denver. Situated in a sought-after building near the Denver Performing Arts Center and just a few blocks away from Larimer Square's finest dining and shopping options, this residence also grants access to a communal deck on the 7th floor, complete with a new gas grill—an ideal setting for entertaining and soaking in Colorado's stunning sunsets. Additionally, the unit includes an assigned parking space in the garage and a storage locker conveniently located just outside. Whether you're a homeowner or an investor, this opportunity is not to be overlooked!
Location
State CO
County Denver
Zoning D-TD
Rooms
Main Level Bedrooms 1
Interior
Interior Features Eat-in Kitchen, Jack & Jill Bathroom, Kitchen Island, No Stairs, Open Floorplan, Primary Suite, Walk-In Closet(s), Wired for Data
Heating Forced Air, Natural Gas
Cooling Central Air
Flooring Carpet, Tile, Wood
Fireplace N
Appliance Dishwasher, Disposal, Dryer, Microwave, Oven, Range, Refrigerator, Washer
Laundry In Unit
Exterior
Utilities Available Cable Available, Electricity Available, Electricity Connected, Natural Gas Available, Natural Gas Connected
View City, Mountain(s)
Roof Type Unknown
Total Parking Spaces 1
Garage No
Building
Lot Description Greenbelt, Landscaped, Near Public Transit
Sewer Public Sewer
Water Public
Level or Stories One
Structure Type Brick,Concrete,Other
Schools
Elementary Schools Greenlee
Middle Schools Greenlee
High Schools West
School District Denver 1
Others
Senior Community No
Ownership Individual
Acceptable Financing Cash, Conventional, FHA, VA Loan
Listing Terms Cash, Conventional, FHA, VA Loan
Special Listing Condition None
Read Less Info
Want to know what your home might be worth? Contact us for a FREE valuation!

Our team is ready to help you sell your home for the highest possible price ASAP

© 2024 METROLIST, INC., DBA RECOLORADO® – All Rights Reserved
6455 S. Yosemite St., Suite 500 Greenwood Village, CO 80111 USA
Bought with Ed Prather Real Estate
GET MORE INFORMATION




