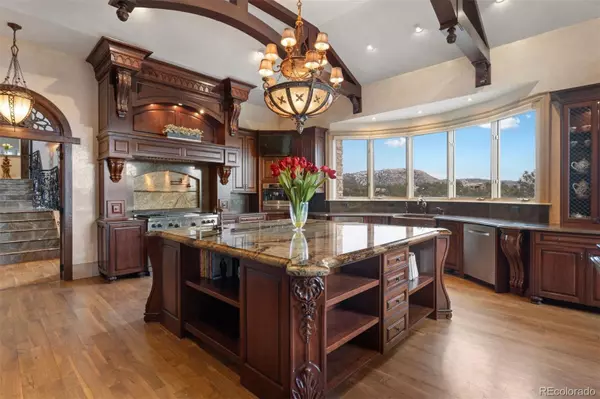For more information regarding the value of a property, please contact us for a free consultation.
Key Details
Sold Price $2,706,000
Property Type Single Family Home
Sub Type Single Family Residence
Listing Status Sold
Purchase Type For Sale
Square Footage 7,694 sqft
Price per Sqft $351
Subdivision Castle Pines Village
MLS Listing ID 7323806
Sold Date 06/18/24
Style Contemporary
Bedrooms 5
Full Baths 4
Half Baths 3
Three Quarter Bath 1
Condo Fees $400
HOA Fees $400/mo
HOA Y/N Yes
Abv Grd Liv Area 5,255
Originating Board recolorado
Year Built 2003
Annual Tax Amount $16,037
Tax Year 2022
Lot Size 1.750 Acres
Acres 1.75
Property Description
360 Morning Star Way is an unparalleled masterpiece, seamlessly blending luxury and functionality in a custom Santa Barbara/Montecito inspired home. With 5 bedrooms, 8 bathrooms, and two separate offices/ workspaces, this residence is a testament to old world sophistication, craftsmanship and thoughtful design. Upon entering through the one-of-a-kind hand-carved front door, a cathedral-style entrance unveils breathtaking views. Soaring ceilings adorned with intricate woodwork and custom wrought iron details create an ethereal and spacious atmosphere. The kitchen serves as an inviting gathering place for both intimate and grand entertaining, allowing guests to enjoy panoramic views and the seamless flow between indoor and outdoor spaces, providing a delightful entertaining experience. The primary suite is a sanctuary; vaulted beamed ceilings, stunning views, and an artistic fireplace is the center of attention. The spa-like primary bathroom exudes luxury with a Japanese infinity tub, steam shower, heated marble floors and Daum custom fixtures. The secondary bedrooms are located in a private wing, each complete with walk-in closets and en suite bathrooms. Entertainment options abound with an expansive living room ideal for an immersive musical experience or an inviting space to enjoy friends and family. The lower level boasts a billiards room, a pub style bar with top-notch amenities and a theater room engineered to optimize sound quality. Outdoors is its own oasis with an endless spool-pool/spa, large fire pit, and multiple viewing decks to take in the city's glow at night. Each corner tells a story of comfort and craftsmanship, making 360 Morning Star Way a true haven of luxury. This home is not just a residence; it's an experience.
Location
State CO
County Douglas
Zoning PDU
Rooms
Basement Finished, Full, Walk-Out Access
Main Level Bedrooms 1
Interior
Interior Features Built-in Features, Ceiling Fan(s), Eat-in Kitchen, Entrance Foyer, Five Piece Bath, High Ceilings, Jet Action Tub, Kitchen Island, Primary Suite, Vaulted Ceiling(s), Walk-In Closet(s), Wet Bar
Heating Forced Air, Natural Gas
Cooling Central Air
Flooring Carpet, Tile, Wood
Fireplaces Number 5
Fireplaces Type Gas, Gas Log, Living Room, Outside, Primary Bedroom
Fireplace Y
Appliance Bar Fridge, Dishwasher, Disposal, Dryer, Freezer, Microwave, Oven, Refrigerator, Washer, Wine Cooler
Exterior
Exterior Feature Balcony, Fire Pit, Spa/Hot Tub
Garage Oversized
Garage Spaces 4.0
View Mountain(s)
Roof Type Metal
Total Parking Spaces 4
Garage Yes
Building
Lot Description Cul-De-Sac, Greenbelt, Landscaped, Sprinklers In Front, Sprinklers In Rear
Sewer Public Sewer
Water Public
Level or Stories Two
Structure Type Rock,Stucco
Schools
Elementary Schools Buffalo Ridge
Middle Schools Rocky Heights
High Schools Rock Canyon
School District Douglas Re-1
Others
Senior Community No
Ownership Individual
Acceptable Financing Cash, Conventional
Listing Terms Cash, Conventional
Special Listing Condition None
Read Less Info
Want to know what your home might be worth? Contact us for a FREE valuation!

Our team is ready to help you sell your home for the highest possible price ASAP

© 2024 METROLIST, INC., DBA RECOLORADO® – All Rights Reserved
6455 S. Yosemite St., Suite 500 Greenwood Village, CO 80111 USA
Bought with KENTWOOD REAL ESTATE DTC, LLC
GET MORE INFORMATION




