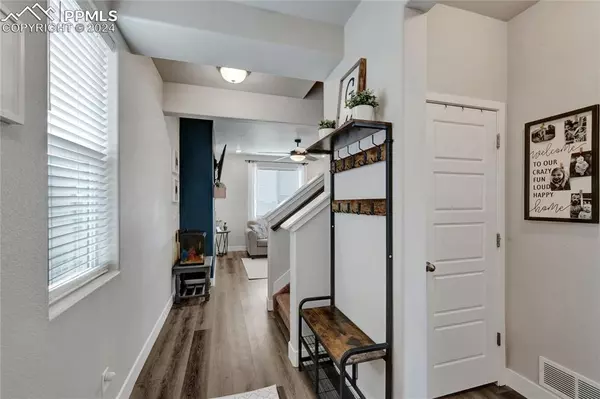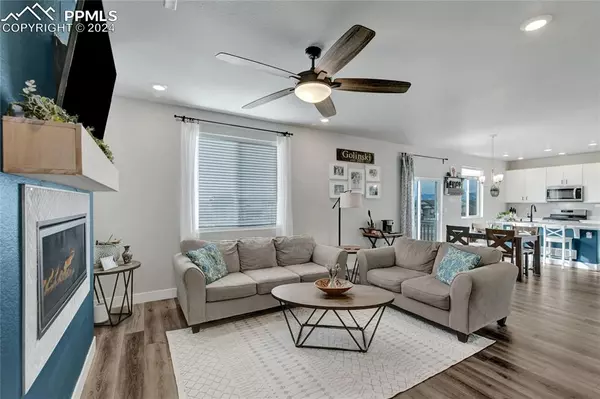For more information regarding the value of a property, please contact us for a free consultation.
Key Details
Sold Price $565,000
Property Type Single Family Home
Sub Type Single Family
Listing Status Sold
Purchase Type For Sale
Square Footage 3,262 sqft
Price per Sqft $173
MLS Listing ID 3427883
Sold Date 06/06/24
Style 2 Story
Bedrooms 5
Full Baths 4
Construction Status Existing Home
HOA Fees $5/ann
HOA Y/N Yes
Year Built 2022
Annual Tax Amount $2,142
Tax Year 2022
Lot Size 7,840 Sqft
Property Description
Welcome to your dream home! Built in 2022, this stunning property boasts breathtaking mountain views from every angle. Situated on a corner lot, this spacious home offers five bedrooms and four bathrooms, providing ample space for living and entertaining.
Step inside to discover an expanded kitchen, perfect for culinary enthusiasts and hosting gatherings. The loft area adds an additional dimension to the living space, offering versatility and charm.
But the beauty doesn't stop there. This home also features a walk-out basement, fully finished to provide even more living space and possibilities. Whether it's a cozy family movie night or a lively game room, the basement offers endless opportunities.
Outside, you'll find access to open space and a trail system, perfect for exploring the great outdoors right from your doorstep. Whether you're a hiker, runner, or simply enjoy nature walks, this location has it all.
Don't miss the chance to make this exceptional home yours. Experience luxury living with unparalleled mountain views and endless amenities.
Location
State CO
County El Paso
Area Stonebridge At Meridian Ranch
Interior
Interior Features 6-Panel Doors, 9Ft + Ceilings, Great Room
Cooling Ceiling Fan(s), Central Air
Fireplaces Number 1
Fireplaces Type Gas, Main Level, One
Laundry Upper
Exterior
Parking Features Attached
Garage Spaces 2.0
Utilities Available Cable Available, Electricity Available
Roof Type Composite Shingle
Building
Lot Description Backs to Open Space, Corner, Level, Mountain View
Foundation Full Basement
Builder Name Century Communities
Water Assoc/Distr
Level or Stories 2 Story
Finished Basement 80
Structure Type Frame
Construction Status Existing Home
Schools
Middle Schools Falcon
High Schools Falcon
School District Falcon-49
Others
Special Listing Condition Not Applicable
Read Less Info
Want to know what your home might be worth? Contact us for a FREE valuation!

Our team is ready to help you sell your home for the highest possible price ASAP




