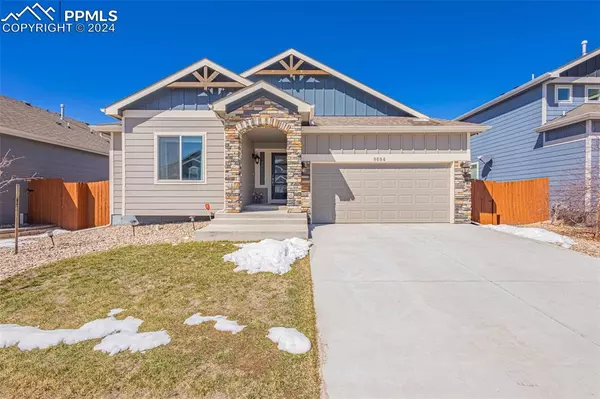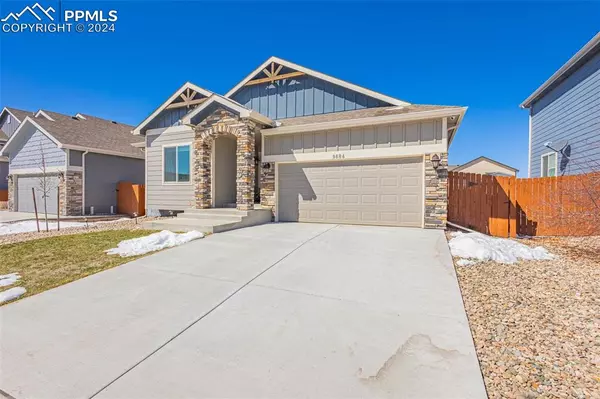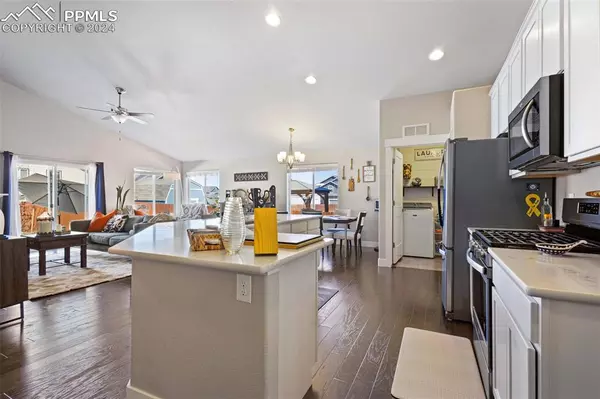For more information regarding the value of a property, please contact us for a free consultation.
Key Details
Sold Price $574,900
Property Type Single Family Home
Sub Type Single Family
Listing Status Sold
Purchase Type For Sale
Square Footage 3,176 sqft
Price per Sqft $181
MLS Listing ID 3773964
Sold Date 05/29/24
Style Ranch
Bedrooms 5
Full Baths 3
Construction Status Existing Home
HOA Fees $7/ann
HOA Y/N Yes
Year Built 2018
Annual Tax Amount $1,584
Tax Year 2023
Lot Size 6,296 Sqft
Property Description
The first thing you notice is your upgraded modern front door, taking a few steps inside you will see how the hallway opens to your beautiful kitchen & entertainment area featuring A Massive White Quartz Kitchen Island & vaulted ceilings. Stainless steel appliances & a gas range, single-basin sink, soft-close white kitchen cabinets with crown molding, kitchen pantry, updated laundry room, access to the 2-car garage with epoxy floors, & a beautiful custom built-in electric fireplace. It feels spacious here & great for hosting get-togethers. Now that we have got the feeling of what the upstairs entertainment area has to provide, let's take a step into the primary bedroom. The primary bedroom continues to feel spacious & open. Featuring vaulted ceilings with an accented shiplap wall & a barn door leading into the gorgeous & matching primary 5-piece bathroom. The main level also features 2-additional bedrooms with a full bath; bedroom 2 features updated modern closet doors & low-e filming has been installed for those hot summer days. The basement presents space for a pool table, movie area & wet bar with bar taps, smart lighting/switches throughout the basement, 5.1 surround sound & cat-6 wiring, 2 more massive bedrooms & a full bath in between. To top the cake this home's exterior features, a/c, humidifier, smart sprinkler control, front stoned archway, a custom stamped 37x15 concrete pad with a built-in fire pit, a gas line for a grill, privacy fencing, beautiful yard. The community features the well-known Antlers Golf Course & recreation center for your fitness enthusiasts that also features a pool, but also let me mention that the parks within this community feature workout equipment! Shopping & dining nearby including a super Walmart, & District 49 schools. Book your showing today!
Location
State CO
County El Paso
Area The Vistas At Meridian Ranch
Interior
Interior Features 5-Pc Bath, Vaulted Ceilings
Cooling Ceiling Fan(s), Central Air
Laundry Electric Hook-up, Main
Exterior
Parking Features Attached
Garage Spaces 2.0
Fence Rear
Community Features Club House, Community Center, Dining, Fitness Center, Golf Course, Hiking or Biking Trails, Parks or Open Space, Playground Area, Pool, Shops, Spa
Utilities Available Electricity Connected, Natural Gas Available
Roof Type Composite Shingle
Building
Lot Description Level, See Prop Desc Remarks
Foundation Full Basement, Slab
Water Assoc/Distr
Level or Stories Ranch
Finished Basement 92
Structure Type Framed on Lot,Frame
Construction Status Existing Home
Schools
Middle Schools Falcon
High Schools Falcon
School District Falcon-49
Others
Special Listing Condition Not Applicable
Read Less Info
Want to know what your home might be worth? Contact us for a FREE valuation!

Our team is ready to help you sell your home for the highest possible price ASAP




