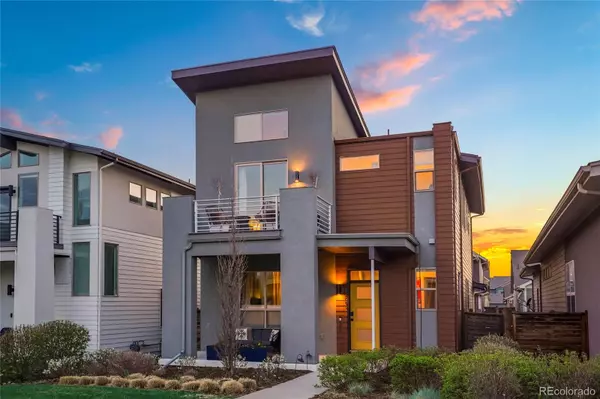For more information regarding the value of a property, please contact us for a free consultation.
Key Details
Sold Price $815,000
Property Type Single Family Home
Sub Type Single Family Residence
Listing Status Sold
Purchase Type For Sale
Square Footage 2,694 sqft
Price per Sqft $302
Subdivision Central Park
MLS Listing ID 8715269
Sold Date 05/22/24
Style Contemporary,Traditional
Bedrooms 4
Full Baths 3
Half Baths 1
Condo Fees $40
HOA Fees $40/mo
HOA Y/N Yes
Abv Grd Liv Area 1,934
Originating Board recolorado
Year Built 2015
Annual Tax Amount $5,703
Tax Year 2022
Lot Size 2,613 Sqft
Acres 0.06
Property Description
Open House Saturday 4/27 10AM-Noon.
Situated on one of Central Park’s largest courtyards this low maintenance single family home offers a perfect blend of modern luxury, updates throughout,with an ideal layout.Meticulously maintained and upgraded this 4-bedroom,3.5-bathroom Wonderland home is designed to impress.Improvements like 2 EV chargers,solar panels,custom designed kitchen,and a beautifully planned out yard complete with pergola and Wisteria vine are sure to charm the new owners.
As you step inside,you're greeted by an inviting open floor plan featuring beautiful hardwood floors and soaring ceilings.The main level boasts a gourmet kitchen with stainless steel appliances,granite kitchen island,and a spacious pantry.Bespoke cabinets adorned with brass pulls and open shelving make this THE kitchen to entertain from this Summer!Head out the floor to ceiling double doors to access a private outdoor dining/grill space.The low maintenance side yard with newer deck and pergola are perfect for evenings gathering around the fire pit.
Upstairs,the primary bedroom is a true retreat,complete with custom built out walk-in closet,vaulted ceiling, two story windows and ensuite 5-piece bath with soaker tub.From the sliding door enjoy the tranquil primary patio complete with water feature and morning sunlight.Enjoy the family’s favorite gathering space, the upstairs loft,followed by 2 bedrooms,a bathroom,and a large laundry room. The finished basement adds even more living space,with a large living room,bedroom,bathroom and versatile bonus room.
The Central Park neighborhood is known for its vibrant community atmosphere,top-rated schools,and convenient location.With close proximity to Downtown Denver,DIA,and the Anschutz Medical Complex,residents enjoy easy access to everything the city has to offer while still enjoying the tranquility of suburban living.Don't miss the opportunity to make this exquisite home yours – schedule a showing today!
Location
State CO
County Denver
Zoning M-RX-5
Rooms
Basement Full
Interior
Interior Features Ceiling Fan(s), Eat-in Kitchen, Five Piece Bath, Granite Counters, High Ceilings, Kitchen Island, Open Floorplan, Pantry, Primary Suite, Radon Mitigation System, Walk-In Closet(s)
Heating Forced Air
Cooling Central Air
Flooring Carpet, Tile, Wood
Fireplace N
Appliance Cooktop, Dishwasher, Disposal, Dryer, Oven, Range Hood, Refrigerator, Washer
Exterior
Exterior Feature Balcony, Garden, Lighting, Private Yard
Garage 220 Volts
Garage Spaces 2.0
Fence Full
Roof Type Composition
Total Parking Spaces 2
Garage Yes
Building
Lot Description Greenbelt, Irrigated, Landscaped, Level, Master Planned
Sewer Public Sewer
Water Public
Level or Stories Two
Structure Type Cement Siding,Other
Schools
Elementary Schools Willow
Middle Schools Denver Discovery
High Schools Northfield
School District Denver 1
Others
Senior Community No
Ownership Individual
Acceptable Financing 1031 Exchange, Cash, Conventional, FHA, Jumbo, VA Loan
Listing Terms 1031 Exchange, Cash, Conventional, FHA, Jumbo, VA Loan
Special Listing Condition None
Read Less Info
Want to know what your home might be worth? Contact us for a FREE valuation!

Our team is ready to help you sell your home for the highest possible price ASAP

© 2024 METROLIST, INC., DBA RECOLORADO® – All Rights Reserved
6455 S. Yosemite St., Suite 500 Greenwood Village, CO 80111 USA
Bought with West and Main Homes Inc
GET MORE INFORMATION




