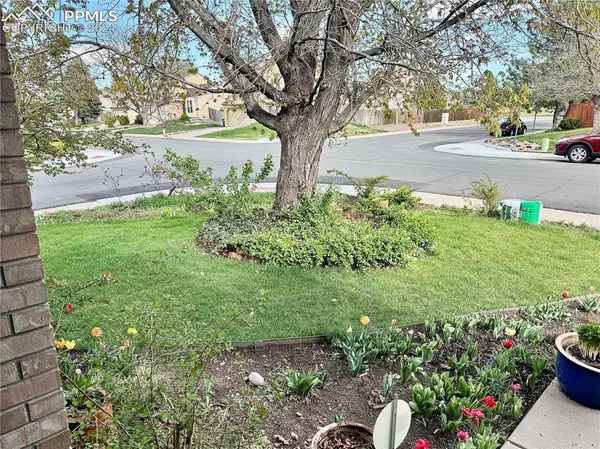For more information regarding the value of a property, please contact us for a free consultation.
Key Details
Sold Price $444,500
Property Type Single Family Home
Sub Type Single Family
Listing Status Sold
Purchase Type For Sale
Square Footage 2,288 sqft
Price per Sqft $194
MLS Listing ID 8690338
Sold Date 05/13/24
Style 2 Story
Bedrooms 4
Full Baths 2
Half Baths 2
Construction Status Existing Home
HOA Y/N No
Year Built 1991
Annual Tax Amount $2,621
Tax Year 2022
Lot Size 6,230 Sqft
Property Description
Great Corner Lot Green Valley Ranch Home! One owner for the past 25 years. This house is a 4 bedroom, (with a non-conforming 5th bedroom or office/craft room in the currently unfinished basement) 4 bath fixer/upper with excellent flip or keeper potential. A bit of TLC will transform this beautiful bargain into a warm family home ready for beautiful new memories! Upon entering the home, one steps into a Front room with a 9-foot vaulted ceiling, an extra tall sun-inviting window with a large windowsill for your plants and pottery, or, add pillows to create a comfy reading nook. This front room can be used as a den or dining room/secondary sitting room.
Directly beyond the front room, the remaining Main level opens into a Kitchen, Family room, and a Laundry room. Laundry has W/D hookups, 2 wall cabinets, and a 1/2 bath. The Family room has a wood-burning fireplace and a large window to provide plenty of natural light. Main level layout allows for household members to engage in separate activities while remaining fluid and connected to the entire floor. A sliding glass patio door leads out to a deck that can accommodate a grill, table with umbrella, and chair set, overlooking a yard with room for a Cornhole Board.
Three of the 4 upstairs bedrooms share a separate full bath while the Primary bedroom has its own 5-piece ensuite.
Central A/C and heat. Front yard has a large shade tree that attracts butterflies and humming birds; yard is ample space for Green Thumb and Landscaping ideas. 3 car garage. Depending on price, the seller [Will] restore the basement's carpeting and drywall to non-conforming 5th bedroom or office. 1/2 bath in basement. Security system owned by seller and may be negotiable. Water purifier hooked up to kitchen sink is leased. Endless possibilities here! View today!
**All offers in by 2pm 5-2-24 and reviewed same day at 5pm. Seller reserves right to accept an offer before that time.
Location
State CO
County Denver
Area Green Valley Ranch
Interior
Interior Features 9Ft + Ceilings, Great Room, Vaulted Ceilings
Cooling Central Air
Fireplaces Number 1
Fireplaces Type Main Level
Exterior
Garage Attached
Garage Spaces 3.0
Utilities Available Electricity Connected, Natural Gas Connected
Roof Type Composite Shingle
Building
Lot Description Corner
Foundation Crawl Space, Partial Basement
Water Municipal
Level or Stories 2 Story
Structure Type Frame
Construction Status Existing Home
Schools
School District Denver County 1
Others
Special Listing Condition Sold As Is
Read Less Info
Want to know what your home might be worth? Contact us for a FREE valuation!

Our team is ready to help you sell your home for the highest possible price ASAP

GET MORE INFORMATION




