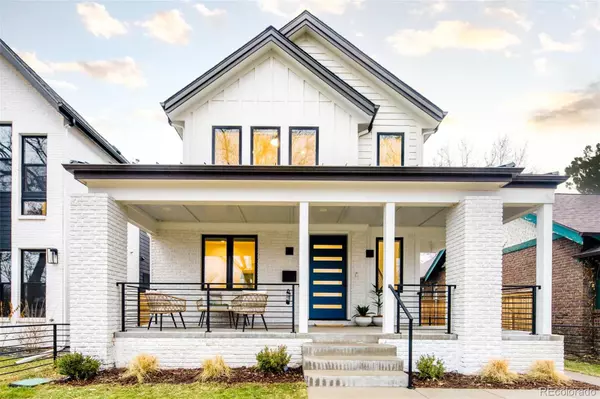For more information regarding the value of a property, please contact us for a free consultation.
Key Details
Sold Price $2,250,000
Property Type Single Family Home
Sub Type Single Family Residence
Listing Status Sold
Purchase Type For Sale
Square Footage 3,233 sqft
Price per Sqft $695
Subdivision Washington Park East
MLS Listing ID 2734997
Sold Date 04/26/24
Style Contemporary
Bedrooms 5
Full Baths 3
Three Quarter Bath 1
HOA Y/N No
Abv Grd Liv Area 2,145
Originating Board recolorado
Year Built 1923
Annual Tax Amount $8,851
Tax Year 2024
Lot Size 4,791 Sqft
Acres 0.11
Property Description
Perfectly situated just one block east of Denver’s coveted Washington Park, this custom brick 2-story underwent a complete renovation and transformation in 2020. Custom-designed & expertly constructed by Larsen Homes, one of Denver’s top luxury homebuilders, the property is highlighted by 9’ ceilings, abundant natural light, modern finishes & designer appointments. Open kitchen with large island, modern hardwood elements, Quartz countertops & a designer appliance suite. Great room features a modern Napoleon gas fireplace, built-in shelves, & is open to the backyard through the floor-to-ceiling NanaWall door system. Study features pocket doors & can also be a conforming 6th bedroom due to closet & adjacent 3/4 bath. Private yard with a large back patio is highlighted by a modern Elementi design gas firepit & remote-control awning that covers the entire patio. The front yard is completely gated with a modern fence & features a large porch. The 2nd floor includes a primary suite boasting an east-facing balcony, spa-like 5-piece bath with a walk-in shower & soaking tub, & a walk-in closet with built-ins. It also includes two large secondary bedrooms, full bath and spacious 2nd floor laundry room. The lock-off basement offers a separate entrance & features a kitchenette, two large conforming bedrooms, a full bath & 2nd laundry closet with full-size washer & dryer. The basement would be perfect for an Au Pair or in-law suite. Custom closets throughout, Anderson windows, remote-controlled Levolor roller shades, SimpliSafe alarm system, new interior paint & carpet. Fully remodeled garage with new LED lighting, epoxy floor, new paint & new 240 Volt, 50 Amp outlet for electric vehicle charging. In addition to the park, the charming retail & dining enclave on South Gaylord Street has made Washington Park one of the most coveted urban neighborhoods in Denver.
Location
State CO
County Denver
Zoning U-SU-C
Rooms
Basement Exterior Entry, Finished, Full
Interior
Interior Features Kitchen Island, Open Floorplan, Primary Suite, Quartz Counters, Walk-In Closet(s)
Heating Forced Air
Cooling Central Air
Flooring Carpet, Tile, Wood
Fireplaces Number 1
Fireplaces Type Great Room
Fireplace Y
Appliance Dishwasher, Dryer, Microwave, Oven, Range, Range Hood, Refrigerator, Washer
Laundry In Unit
Exterior
Exterior Feature Balcony, Fire Pit, Lighting, Private Yard
Garage 220 Volts, Electric Vehicle Charging Station(s), Exterior Access Door, Finished, Floor Coating, Storage
Garage Spaces 2.0
Fence Full
Utilities Available Cable Available, Electricity Connected, Natural Gas Connected
Roof Type Composition,Metal
Total Parking Spaces 2
Garage No
Building
Lot Description Irrigated, Landscaped, Level, Near Public Transit, Sprinklers In Front, Sprinklers In Rear
Sewer Public Sewer
Water Public
Level or Stories Two
Structure Type Brick,Frame
Schools
Elementary Schools Steele
Middle Schools Merrill
High Schools South
School District Denver 1
Others
Senior Community No
Ownership Individual
Acceptable Financing Cash, Conventional, Jumbo
Listing Terms Cash, Conventional, Jumbo
Special Listing Condition None
Read Less Info
Want to know what your home might be worth? Contact us for a FREE valuation!

Our team is ready to help you sell your home for the highest possible price ASAP

© 2024 METROLIST, INC., DBA RECOLORADO® – All Rights Reserved
6455 S. Yosemite St., Suite 500 Greenwood Village, CO 80111 USA
Bought with Espi Agency, L.L.C.
GET MORE INFORMATION




