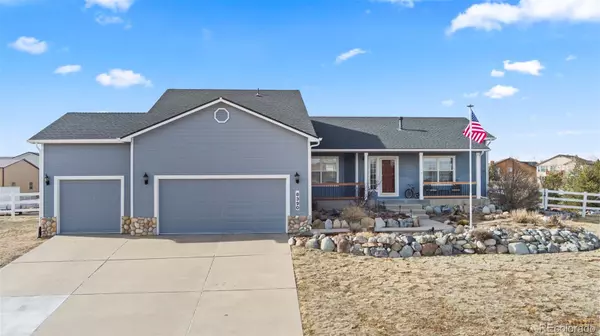For more information regarding the value of a property, please contact us for a free consultation.
Key Details
Sold Price $726,000
Property Type Single Family Home
Sub Type Single Family Residence
Listing Status Sold
Purchase Type For Sale
Square Footage 3,322 sqft
Price per Sqft $218
Subdivision Woodmen Hills
MLS Listing ID 8665393
Sold Date 04/10/24
Bedrooms 5
Full Baths 2
Half Baths 1
Three Quarter Bath 1
Condo Fees $199
HOA Fees $199/mo
HOA Y/N Yes
Abv Grd Liv Area 1,774
Originating Board recolorado
Year Built 2001
Annual Tax Amount $2,964
Tax Year 2023
Lot Size 1.070 Acres
Acres 1.07
Property Description
Welcome to this exquisite 3530 sq. ft ranch-style residence nestled within Woodman Hills, boasting four bedrooms and three and a half baths. Meticulously maintained, this home features 2x6 wall construction, ensuring durability and quality craftsmanship.
Recent updates include new carpeting in three of the bedrooms, while the fourth bedroom, currently an office, showcases luxury vinyl flooring. Central air conditioning and main-level laundry add convenience, while refinished hardwood floors and fresh interior paint elevate the home's appeal.
The lower-level guest bathroom boasts a modern shower and new ceramic flooring, while the main-level guest bath features pristine new flooring. Enjoy outdoor living on the rear deck with composite decking and a partially covered patio. Wetbar in basement and 1 guest bedroom in basement has a built-in desk.
An added bonus is the newly painted 30 x 40 outbuilding, featuring a 38 x 16 R.V. bay. The workshop bay is insulated, sheetrocked, and equipped with a 200 amp electrical service. The R.V. bay door is 14x12, with a 16x10 garage bay door. Additionally, the workshop bay is framed for a potential 10x10 door installation.
Situated on just over an acre of land, this property offers proximity to Falcon for shopping and is only minutes away from Colorado Springs. Residents also enjoy access to Woodman Hills amenities, including community centers, pools, and fitness rooms. Don't miss the chance to showcase this remarkable property to your buyers. Schedule a showing today and experience luxury living in Woodman Hills.
Location
State CO
County El Paso
Zoning RR-0.5
Rooms
Basement Finished, Full, Walk-Out Access
Main Level Bedrooms 3
Interior
Interior Features Built-in Features, Ceiling Fan(s), Five Piece Bath, High Ceilings, Jack & Jill Bathroom, Pantry, Smoke Free, Vaulted Ceiling(s), Walk-In Closet(s), Wet Bar
Heating Forced Air
Cooling Central Air
Flooring Carpet, Tile, Vinyl, Wood
Fireplace Y
Appliance Dishwasher, Disposal, Microwave, Refrigerator, Self Cleaning Oven, Wine Cooler
Exterior
Exterior Feature Balcony, Private Yard
Parking Features Concrete
Garage Spaces 3.0
Fence Partial
Roof Type Composition
Total Parking Spaces 3
Garage Yes
Building
Lot Description Corner Lot
Sewer Public Sewer
Water Public
Level or Stories One
Structure Type Frame,Wood Siding
Schools
Elementary Schools Falcon
Middle Schools Falcon
High Schools Falcon
School District District 49
Others
Senior Community No
Ownership Individual
Acceptable Financing Cash, Conventional, FHA, VA Loan
Listing Terms Cash, Conventional, FHA, VA Loan
Special Listing Condition None
Read Less Info
Want to know what your home might be worth? Contact us for a FREE valuation!

Our team is ready to help you sell your home for the highest possible price ASAP

© 2025 METROLIST, INC., DBA RECOLORADO® – All Rights Reserved
6455 S. Yosemite St., Suite 500 Greenwood Village, CO 80111 USA
Bought with NON MLS PARTICIPANT



