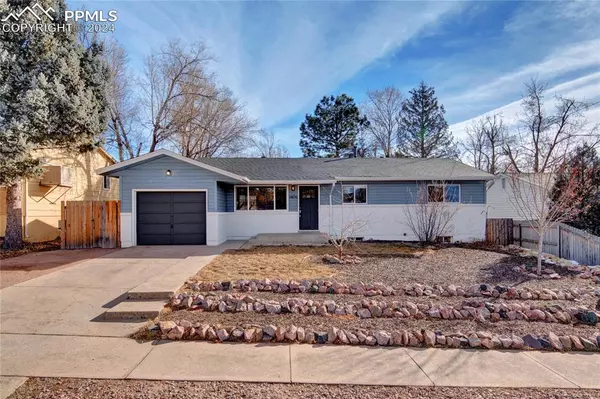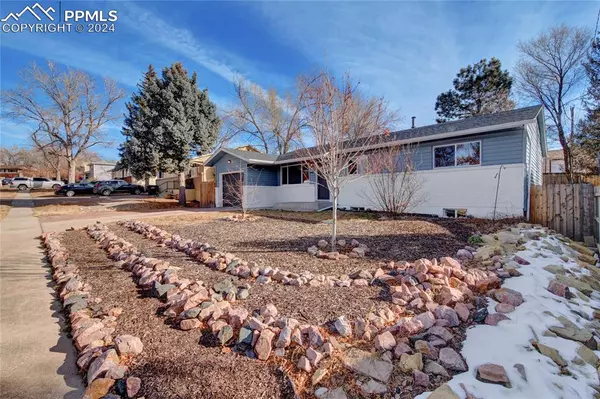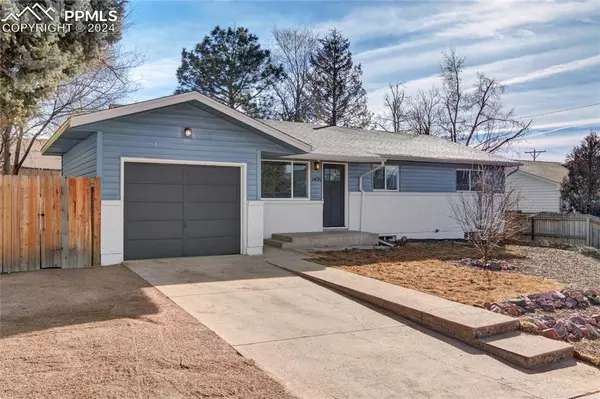For more information regarding the value of a property, please contact us for a free consultation.
Key Details
Sold Price $405,000
Property Type Single Family Home
Sub Type Single Family
Listing Status Sold
Purchase Type For Sale
Square Footage 2,396 sqft
Price per Sqft $169
MLS Listing ID 5041132
Sold Date 03/01/24
Style Ranch
Bedrooms 5
Full Baths 1
Half Baths 1
Three Quarter Bath 1
Construction Status Existing Home
HOA Y/N No
Year Built 1963
Annual Tax Amount $1,162
Tax Year 2022
Lot Size 7,838 Sqft
Property Description
Enjoy this updated 5-bedroom, 3-bathroom home centrally located, close to shops and public transportation. Minutes from popular Palmer Park with its' miles of hiking/biking and equestrian trails. If you're looking for a move-in-ready property that requires no outstanding maintenance, this might be the perfect fit for you! The exterior has low-maintenance vinyl siding and new vinyl windows. As you enter this home, you will be welcomed by a large living room with beautifully finished hardwood floors that lead to the bright kitchen with attached formal dining room. The kitchen has newer cabinets with high-definition countertops and newer stainless steel appliances. Down the hall, you will find three bedrooms, a gorgeous full bathroom with custom tile, and updated vanity. The primary bedroom has a private half-bathroom with the same gorgeous features as the other bathrooms. The lower level of the house features a spacious family room, two more bedrooms, and a three-quarter bathroom. The home also has an attached one-car garage, and the backyard has a covered concrete patio that would be perfect for entertaining guests. This property is a must-see for anyone looking for a comfortable, stylish and move-in ready home.
Location
State CO
County El Paso
Area Austin Estates
Interior
Cooling Attic Fan, Ceiling Fan(s)
Flooring Carpet, Ceramic Tile, Wood
Fireplaces Number 1
Fireplaces Type None
Laundry Basement
Exterior
Parking Features Attached
Garage Spaces 1.0
Fence Rear
Utilities Available Electricity Connected, Natural Gas
Roof Type Composite Shingle
Building
Lot Description Mountain View, See Prop Desc Remarks
Foundation Full Basement
Water Municipal
Level or Stories Ranch
Finished Basement 96
Structure Type Frame
Construction Status Existing Home
Schools
Middle Schools Galileo
High Schools Mitchell
School District Colorado Springs 11
Others
Special Listing Condition Lead Base Paint Discl Req
Read Less Info
Want to know what your home might be worth? Contact us for a FREE valuation!

Our team is ready to help you sell your home for the highest possible price ASAP

GET MORE INFORMATION




