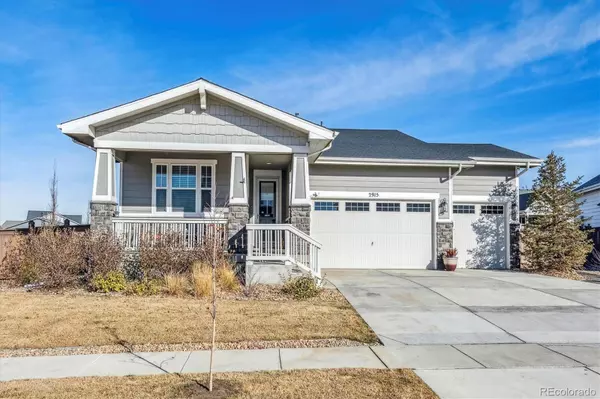For more information regarding the value of a property, please contact us for a free consultation.
Key Details
Sold Price $545,000
Property Type Single Family Home
Sub Type Single Family Residence
Listing Status Sold
Purchase Type For Sale
Square Footage 1,742 sqft
Price per Sqft $312
Subdivision Prairie Center Village
MLS Listing ID 3614595
Sold Date 03/01/24
Style Traditional
Bedrooms 4
Full Baths 1
Three Quarter Bath 1
Condo Fees $187
HOA Fees $62/qua
HOA Y/N Yes
Abv Grd Liv Area 1,742
Originating Board recolorado
Year Built 2019
Annual Tax Amount $5,325
Tax Year 2022
Lot Size 0.270 Acres
Acres 0.27
Property Description
This Amazing Ranch Style Home is a Model Home Located on a Corner Lot*Bright and Open Kitchen*Corian Countertops*Subway Tile Backsplash*Extended Breakfast Bar Provides Additional Seating and Extra Cabinet Storage*Stainless Steel Appliances Included*Gas Range with an Integrated Griddle*Plenty of Cabinet Storage and Separate Pantry*Main Level Living Area includes Luxury Vinyl Tile Flooring and Plantation Shutters Throughout*Tranquil Primary Suite*Spacious Bedroom with Great Finishes Include: Crown Molding* Ceiling Fan and Carpet*Generous Sized Walk In Closet with Custom Shelving*Primary Bath*Vanity with Double Sinks and Corian Countertops*Wide Plank Tile Flooring*Shower Includes Subway Tile and Rain Head Shower*Crawl Space covers the footprint of the home*It is lined and between 5ft- 6ft in height*Plenty of room for Extra Storage*Big, Beautiful Backyard*Great Spot for Outdoor Entertaining with Family and Friends*Covered Patio-Perfect for Barbecues*Sun Shade Included*Fully Fenced Dog and Play Friendly Yard*Outdoor Shed Included*Front and Backyard Sprinkler System*Fantastic Location*Golden Eagle Park (Neighborhood Park) within Walking Distance*Paved Trails Throughout Neighborhood*Barr Lake State Park Nearby*Activities Include Hiking, Biking, Camping, Fishing, Archery Range, and Bird Watching*Shopping and Restaurants Nearby Include King Soopers Market Place and Prairie Center Shopping*Easy Access to I-76*Seller is offering $5000 incentive to be used towards closing costs, buy down or price reduction*
Location
State CO
County Adams
Rooms
Basement Crawl Space
Main Level Bedrooms 4
Interior
Interior Features Ceiling Fan(s), Corian Counters, Eat-in Kitchen, Kitchen Island, No Stairs, Open Floorplan, Pantry, Primary Suite, Radon Mitigation System, Smart Thermostat, Walk-In Closet(s)
Heating Forced Air
Cooling Central Air
Flooring Carpet, Laminate
Fireplaces Number 1
Fireplaces Type Living Room
Fireplace Y
Appliance Dishwasher, Disposal, Double Oven, Dryer, Gas Water Heater, Microwave, Range, Refrigerator, Washer
Exterior
Exterior Feature Gas Valve, Private Yard
Garage Spaces 3.0
Fence Full
Utilities Available Cable Available, Electricity Available, Electricity Connected
Roof Type Composition
Total Parking Spaces 3
Garage Yes
Building
Lot Description Corner Lot, Landscaped, Sprinklers In Front, Sprinklers In Rear
Foundation Slab
Sewer Public Sewer
Water Public
Level or Stories One
Structure Type Cement Siding,Frame
Schools
Elementary Schools Southeast
Middle Schools Prairie View
High Schools Prairie View
School District School District 27-J
Others
Senior Community No
Ownership Individual
Acceptable Financing Cash, Conventional, FHA, VA Loan
Listing Terms Cash, Conventional, FHA, VA Loan
Special Listing Condition None
Read Less Info
Want to know what your home might be worth? Contact us for a FREE valuation!

Our team is ready to help you sell your home for the highest possible price ASAP

© 2024 METROLIST, INC., DBA RECOLORADO® – All Rights Reserved
6455 S. Yosemite St., Suite 500 Greenwood Village, CO 80111 USA
Bought with NEW & COMPANY
GET MORE INFORMATION




