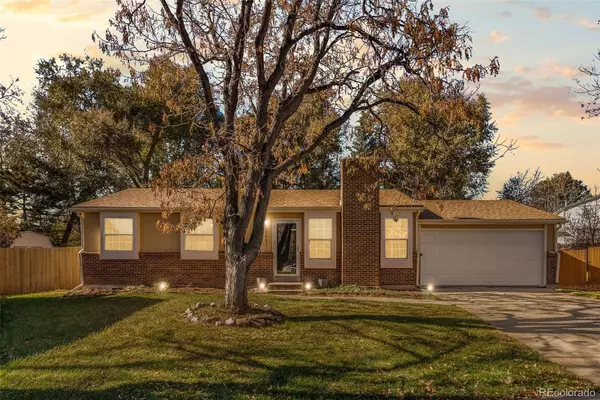For more information regarding the value of a property, please contact us for a free consultation.
Key Details
Sold Price $580,000
Property Type Single Family Home
Sub Type Single Family Residence
Listing Status Sold
Purchase Type For Sale
Square Footage 1,154 sqft
Price per Sqft $502
Subdivision Foothill Green
MLS Listing ID 7640561
Sold Date 01/29/24
Style Traditional
Bedrooms 3
Full Baths 2
Condo Fees $35
HOA Fees $2/ann
HOA Y/N Yes
Abv Grd Liv Area 1,154
Originating Board recolorado
Year Built 1978
Annual Tax Amount $2,847
Tax Year 2022
Lot Size 0.340 Acres
Acres 0.34
Property Description
Welcome to 5881 S Parfet St. in Littleton. This beautifully maintained home nestled in the heart of Littleton offers an exceptional living experience for families and individuals alike. Located in a peaceful neighborhood, this property is a perfect blend of comfort and convenience with many interior and exterior upgrades and updates.
The spacious interior boasts 3 bedrooms and 2 full bathrooms, providing ample space for relaxation and entertainment. Each bedroom is generously sized and provides comfort and privacy for everyone. The warm ambiance of the living room, perfect for cozy gatherings or quiet evenings. The well-appointed kitchen features a modern look with new appliances, light fixtures and countertops.
Step outside to the backyard oasis ideal for hosting outdoor activities, BBQ’s or simply enjoying the fresh air. The property's almost 15,000 sqft lot provides plenty of space for outdoor recreation and relaxation.
Conveniently located near C470, parks, shopping centers, and recreation, this home offers easy access to a variety of local attractions and everyday necessities.
Don't miss the opportunity to make this charming Littleton property your new home. Schedule a showing today.
Information provided herein is from sources deemed reliable but not guaranteed and is provided without the intention that any buyer rely upon it.
Location
State CO
County Jefferson
Zoning P-D
Rooms
Basement Finished, Unfinished
Main Level Bedrooms 3
Interior
Interior Features Breakfast Nook, Ceiling Fan(s), High Speed Internet, Laminate Counters, Pantry, Vaulted Ceiling(s), Walk-In Closet(s)
Heating Forced Air
Cooling Evaporative Cooling
Flooring Carpet, Laminate, Tile, Vinyl
Fireplaces Number 1
Fireplaces Type Family Room, Gas
Fireplace Y
Appliance Dishwasher, Disposal, Microwave, Range, Refrigerator
Exterior
Exterior Feature Fire Pit, Private Yard, Rain Gutters
Garage Concrete, Storage
Garage Spaces 2.0
Fence Full
Utilities Available Cable Available, Electricity Connected, Internet Access (Wired), Natural Gas Connected, Phone Available
Roof Type Composition
Total Parking Spaces 2
Garage Yes
Building
Lot Description Corner Lot, Level, Many Trees, Secluded, Sloped, Sprinklers In Front, Sprinklers In Rear
Foundation Concrete Perimeter, Slab
Sewer Public Sewer
Water Public
Level or Stories One
Structure Type Brick,Frame,Wood Siding
Schools
Elementary Schools West Ridge
Middle Schools Summit Ridge
High Schools Dakota Ridge
School District Jefferson County R-1
Others
Senior Community No
Ownership Individual
Acceptable Financing Cash, Conventional, FHA, VA Loan
Listing Terms Cash, Conventional, FHA, VA Loan
Special Listing Condition None
Read Less Info
Want to know what your home might be worth? Contact us for a FREE valuation!

Our team is ready to help you sell your home for the highest possible price ASAP

© 2024 METROLIST, INC., DBA RECOLORADO® – All Rights Reserved
6455 S. Yosemite St., Suite 500 Greenwood Village, CO 80111 USA
Bought with Coldwell Banker Realty 24
GET MORE INFORMATION




