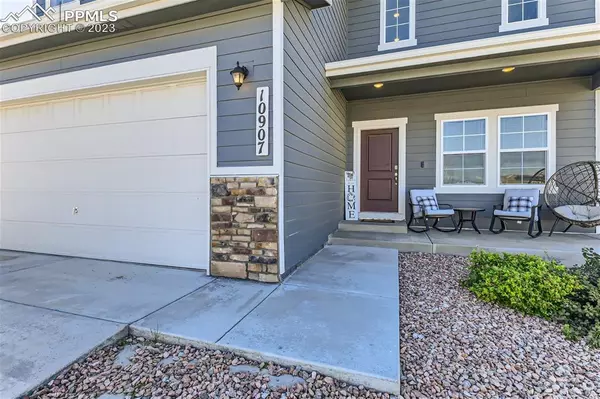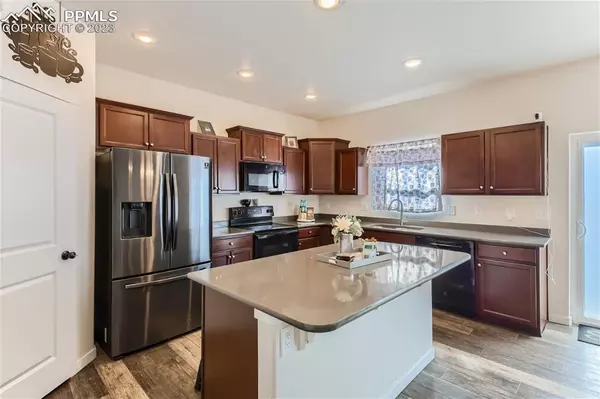For more information regarding the value of a property, please contact us for a free consultation.
Key Details
Sold Price $430,000
Property Type Single Family Home
Sub Type Single Family
Listing Status Sold
Purchase Type For Sale
Square Footage 2,365 sqft
Price per Sqft $181
MLS Listing ID 7108286
Sold Date 01/29/24
Style 2 Story
Bedrooms 4
Full Baths 2
Half Baths 1
Construction Status Existing Home
HOA Y/N No
Year Built 2020
Annual Tax Amount $3,692
Tax Year 2022
Lot Size 4,995 Sqft
Property Description
This is a wonderful spacious home on a corner lot in the heart of Lorson Ranch. The large front porch welcomes you as you approach the home from the quiet street. Walking into the home, you are welcomed into a comfortable living space that opens up to the great room in the rear of the home. This open living space is tastefully decorated with a neutral pallet and flooded with natural light. The kitchen is wide open and beautifully appointed with a large island, granite countertops, a pantry and plenty of cabinetry. There is plenty of space for your dining table and a large patio door in the dining area. The family room is large enough for your furniture and conveniently located in the great room space of the home. The second level has a large loft area, providing the third living space in this home! The large primary suite has natural light, a large en suite, and a generous walk-in closet. There are 3 more bedrooms on the upper level with large closets and room to get comfortable. The laundry room is also upstairs near all the bedrooms to make life a little easier. This home has a functional floor plan with large spaces and a surprising amount of storage.
Location
State CO
County El Paso
Area Lorson Ranch East
Interior
Cooling Central Air
Flooring Carpet, Wood Laminate
Laundry Electric Hook-up, Upper
Exterior
Parking Features Attached
Garage Spaces 2.0
Fence Rear
Utilities Available Electricity, Natural Gas
Roof Type Composite Shingle
Building
Lot Description Corner
Foundation Crawl Space
Builder Name Aspen View Homes
Water Municipal
Level or Stories 2 Story
Structure Type Wood Frame
Construction Status Existing Home
Schools
School District Widefield-3
Others
Special Listing Condition Not Applicable
Read Less Info
Want to know what your home might be worth? Contact us for a FREE valuation!

Our team is ready to help you sell your home for the highest possible price ASAP

GET MORE INFORMATION




