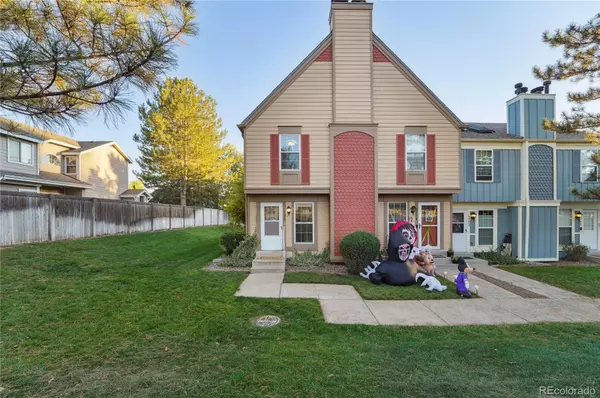For more information regarding the value of a property, please contact us for a free consultation.
Key Details
Sold Price $350,700
Property Type Multi-Family
Sub Type Multi-Family
Listing Status Sold
Purchase Type For Sale
Square Footage 870 sqft
Price per Sqft $403
Subdivision Dutch Ridge
MLS Listing ID 5883350
Sold Date 12/08/23
Style Contemporary
Bedrooms 2
Full Baths 1
Condo Fees $270
HOA Fees $270/mo
HOA Y/N Yes
Abv Grd Liv Area 870
Originating Board recolorado
Year Built 1982
Annual Tax Amount $1,608
Tax Year 2022
Property Description
Welcome Home!! Step inside and be greeted by the new, low maintenance laminate floors and a fireplace that anchors the living room, while an abundance of natural light brings the space to life. Quaint and charming, this townhome features two bedrooms on the upper level with a full bathroom and stacked laundry. Open kitchen with eating space on the counter and stainless-steel appliances; newer side by side frig, newer dishwasher, newer washer and dryer. End unit with a stone face wood burning fireplace and fenced in and private back area with storage closet. HOA covers snow removal, insurance (minus roof), maintenance of the grounds and trash; offers a pool that is open from May to Sept. Great rental for income or a perfect home for a small family in one of the hottest zip codes. 1 assigned end parking space. Great neighborhood, private, quiet, convenient location that is close to everything! And... The Seller is offering up to $15,000 in concession to help buy down the interest rate.
Location
State CO
County Jefferson
Zoning P-D
Rooms
Basement Crawl Space
Interior
Interior Features Built-in Features, Ceiling Fan(s), Eat-in Kitchen, High Ceilings, Jack & Jill Bathroom, Open Floorplan, Smoke Free, Vaulted Ceiling(s)
Heating Forced Air
Cooling Central Air
Flooring Laminate
Fireplaces Number 1
Fireplaces Type Family Room, Wood Burning
Fireplace Y
Appliance Dishwasher, Disposal, Dryer, Gas Water Heater, Microwave, Oven, Refrigerator, Washer
Exterior
Utilities Available Cable Available, Electricity Connected, Natural Gas Connected
Roof Type Composition
Total Parking Spaces 1
Garage No
Building
Sewer Public Sewer
Water Public
Level or Stories Two
Structure Type Wood Siding
Schools
Elementary Schools Stony Creek
Middle Schools Deer Creek
High Schools Chatfield
School District Jefferson County R-1
Others
Senior Community No
Ownership Individual
Acceptable Financing 1031 Exchange, Cash, Conventional, FHA, VA Loan
Listing Terms 1031 Exchange, Cash, Conventional, FHA, VA Loan
Special Listing Condition None
Read Less Info
Want to know what your home might be worth? Contact us for a FREE valuation!

Our team is ready to help you sell your home for the highest possible price ASAP

© 2024 METROLIST, INC., DBA RECOLORADO® – All Rights Reserved
6455 S. Yosemite St., Suite 500 Greenwood Village, CO 80111 USA
Bought with Berkshire Hathaway HomeServices Colorado, LLC - Highlands Ranch Real Estate
GET MORE INFORMATION




