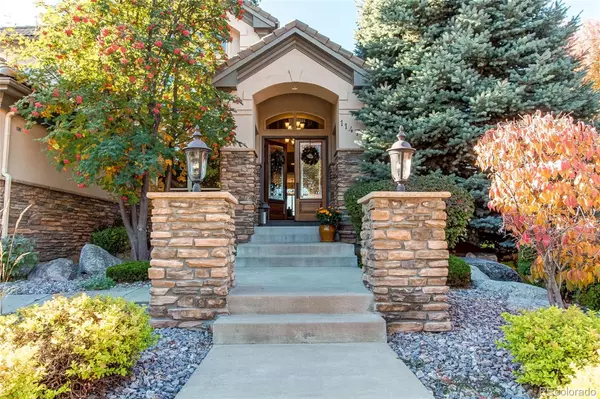For more information regarding the value of a property, please contact us for a free consultation.
Key Details
Sold Price $2,100,000
Property Type Single Family Home
Sub Type Single Family Residence
Listing Status Sold
Purchase Type For Sale
Square Footage 5,680 sqft
Price per Sqft $369
Subdivision Heritage West
MLS Listing ID 5066009
Sold Date 11/30/23
Style Traditional
Bedrooms 5
Full Baths 3
Half Baths 1
Three Quarter Bath 2
Condo Fees $1,220
HOA Fees $101/ann
HOA Y/N Yes
Abv Grd Liv Area 3,762
Originating Board recolorado
Year Built 2007
Annual Tax Amount $8,128
Tax Year 2022
Lot Size 0.450 Acres
Acres 0.45
Property Description
Gorgeous custom home located on one of the most coveted lots of Heritage West! This stunning home is situated in a private cul de sac and perched on nearly 1/2 an acre on the back side of the exclusive Bear Creek Golf Club, and open space. The million-dollar views will be sure to leave you in awe. The grand double door entrance provides a welcoming invitation to the open floorplan and rich wood floors. To the right, you'll notice a formal living space highlighting a gas fireplace, formal dining and stairs leading to a Chef's dream kitchen and family room with another gas fireplace. To the left of the main entrance, a thoughtfully designed office provides plenty of privacy alongside built-in storage, shelving, and French doors. The generous sized kitchen is complete with granite counters, stainless steel appliances, double ovens, 6-burner gas range, hood, pantry and uninterrupted views from the kitchen sink window. Adjacent to the family room is a 1/2 bath, secluded laundry with sink and cabinets (washer and dryer will stay), closet space and interior entrance into the oversized 4-car attached garage.
Make your way to the upper level to explore 4 large bedrooms and 4 baths. Each room has its own en suite bath, and ample closet space. The east bedroom has a newly renovated bath with quartz counters and glass shower. The private Primary suite is separate from the secondary bedrooms and features a newly installed mini-split for additional comfort, entrance to separate balcony, large walk-in closet, and 5-peice en suite bath.
Head to the fully finished walkout basement to the 5th conforming bedroom (additional electric baseboard heating), full bath featuring an oversized glass shower and soaking tub, secondary family room, open wine cellar, and additional kitchen/bar area. All basement bar area appliances will remain with the home, including the kegerator. The basement maintains comfortable temperatures with radiant heat flooring.
Make this dream home yours today!
Location
State CO
County Jefferson
Rooms
Basement Finished, Full, Sump Pump, Walk-Out Access
Interior
Interior Features Breakfast Nook, Built-in Features, Ceiling Fan(s), Eat-in Kitchen, Entrance Foyer, Five Piece Bath, Granite Counters, High Ceilings, High Speed Internet, Kitchen Island, Open Floorplan, Pantry, Primary Suite, Radon Mitigation System, Smart Thermostat, Smoke Free, Tile Counters, Utility Sink, Vaulted Ceiling(s), Walk-In Closet(s), Wet Bar
Heating Electric, Forced Air, Natural Gas, Radiant Floor
Cooling Air Conditioning-Room, Central Air
Flooring Carpet, Stone, Tile, Wood
Fireplaces Number 3
Fireplaces Type Bedroom, Family Room, Living Room
Fireplace Y
Appliance Bar Fridge, Cooktop, Dishwasher, Disposal, Dryer, Gas Water Heater, Microwave, Oven, Range, Range Hood, Refrigerator, Sump Pump, Washer
Exterior
Exterior Feature Balcony, Dog Run, Garden, Gas Valve, Lighting, Private Yard
Parking Features 220 Volts, Dry Walled, Finished, Oversized, Oversized Door, Storage
Garage Spaces 4.0
Fence Full
Utilities Available Cable Available, Electricity Connected, Internet Access (Wired), Natural Gas Connected, Phone Connected
View Golf Course, Meadow, Mountain(s)
Roof Type Spanish Tile
Total Parking Spaces 4
Garage Yes
Building
Lot Description Cul-De-Sac, Landscaped, Many Trees, Master Planned, Sprinklers In Front, Sprinklers In Rear
Foundation Structural
Sewer Public Sewer
Water Public
Level or Stories Two
Structure Type Frame,Stone,Stucco
Schools
Elementary Schools Devinny
Middle Schools Dunstan
High Schools Green Mountain
School District Jefferson County R-1
Others
Senior Community No
Ownership Individual
Acceptable Financing Cash, Conventional, Jumbo
Listing Terms Cash, Conventional, Jumbo
Special Listing Condition None
Read Less Info
Want to know what your home might be worth? Contact us for a FREE valuation!

Our team is ready to help you sell your home for the highest possible price ASAP

© 2024 METROLIST, INC., DBA RECOLORADO® – All Rights Reserved
6455 S. Yosemite St., Suite 500 Greenwood Village, CO 80111 USA
Bought with Compass - Denver
GET MORE INFORMATION




