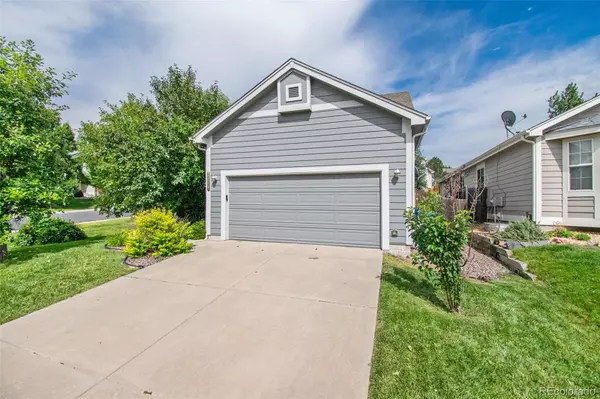For more information regarding the value of a property, please contact us for a free consultation.
Key Details
Sold Price $495,000
Property Type Single Family Home
Sub Type Single Family Residence
Listing Status Sold
Purchase Type For Sale
Square Footage 1,312 sqft
Price per Sqft $377
Subdivision Saddle Rock Ridge
MLS Listing ID 2469580
Sold Date 09/22/23
Style Traditional
Bedrooms 3
Full Baths 2
Condo Fees $300
HOA Fees $25
HOA Y/N Yes
Abv Grd Liv Area 1,312
Originating Board recolorado
Year Built 2001
Annual Tax Amount $2,939
Tax Year 2022
Lot Size 6,534 Sqft
Acres 0.15
Property Description
Welcome to this charming 3-bedroom, 2-bathroom home nestled on a spacious corner lot. This picturesque residence offers a harmonious blend of modern comforts and classic aesthetics, with hardwood floors, tile and newer carpeting throughout, creating an inviting and warm atmosphere. Upon entering, you'll be greeted by the open living room featuring hardwood floors and natural light streaming in through large windows, this space is perfect for relaxation, socializing with friends, or enjoying quiet evenings with your loved ones. The kitchen boasts a functional layout, showcasing modern appliances, ample cabinet space, and a convenient eat in kitchen area, perfect for casual dining. The primary bedroom, located on the opposite side of the main floor and is a peaceful retreat featuring plush newer carpeting and a well-appointed en-suite bathroom. There is an additional bedroom on the main floor perfect for a home office or home gym! Upstairs you will find the third bedroom and second bathroom, perfect for a guest suite! Stepping outside, you'll discover the sprawling corner lot, offering plenty of outdoor space for gardening, play, or even the addition of your personal touch. The attached two-car garage provides secure parking and extra storage space, ensuring both convenience and functionality. Situated in a desirable neighborhood, this home offers easy access to local amenities, schools, parks, and shopping centers.
Location
State CO
County Arapahoe
Rooms
Basement Full, Unfinished
Main Level Bedrooms 2
Interior
Interior Features Ceiling Fan(s), Entrance Foyer, High Ceilings
Heating Forced Air
Cooling Central Air
Flooring Carpet, Wood
Fireplace N
Laundry Laundry Closet
Exterior
Exterior Feature Private Yard
Garage Spaces 2.0
Roof Type Composition
Total Parking Spaces 2
Garage Yes
Building
Lot Description Corner Lot, Sprinklers In Front, Sprinklers In Rear
Foundation Structural
Sewer Public Sewer
Level or Stories Two
Structure Type Wood Siding
Schools
Elementary Schools Canyon Creek
Middle Schools Thunder Ridge
High Schools Cherokee Trail
School District Cherry Creek 5
Others
Senior Community No
Ownership Individual
Acceptable Financing Cash, Conventional, FHA, VA Loan
Listing Terms Cash, Conventional, FHA, VA Loan
Special Listing Condition None
Read Less Info
Want to know what your home might be worth? Contact us for a FREE valuation!

Our team is ready to help you sell your home for the highest possible price ASAP

© 2024 METROLIST, INC., DBA RECOLORADO® – All Rights Reserved
6455 S. Yosemite St., Suite 500 Greenwood Village, CO 80111 USA
Bought with EXIT Mosaic Realty
GET MORE INFORMATION




