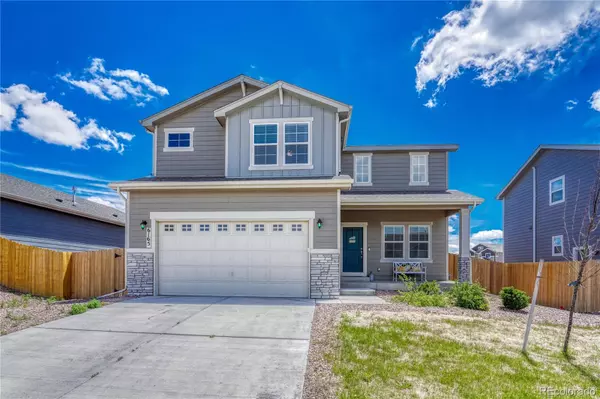For more information regarding the value of a property, please contact us for a free consultation.
Key Details
Sold Price $525,000
Property Type Single Family Home
Sub Type Single Family Residence
Listing Status Sold
Purchase Type For Sale
Square Footage 3,277 sqft
Price per Sqft $160
Subdivision Lorson Ranch East
MLS Listing ID 3597894
Sold Date 09/19/23
Bedrooms 5
Full Baths 3
Half Baths 1
HOA Y/N No
Abv Grd Liv Area 2,365
Originating Board recolorado
Year Built 2020
Annual Tax Amount $4,014
Tax Year 2022
Lot Size 6,534 Sqft
Acres 0.15
Property Description
Discover comfort and luxury in this exceptional two-story home. With 5 bedrooms, 4 bathrooms, and 3,373 square feet of living space, this 2020 built residence in Lorson Ranch is truly extraordinary. Step inside and be greeted by a welcoming formal living room. The open-concept design seamlessly connects the kitchen, dining, and living areas, creating a spacious and inviting atmosphere. The kitchen features granite countertops, a granite backsplash, an island with cabinets, stainless steel appliances including a gas range, a stainless steel undermount sink, recessed lighting, brushed nickel cabinet hardware, and a walk-in pantry. Indulge in the luxurious bathrooms, as well as the additional features of this home that include luxury vinyl plank flooring, a radon mitigation system, and mountain views from the front. Upstairs, the primary bedroom awaits, offering a serene retreat. It boasts a cozy sitting area that can be used as a study or office, a 5-piece en suite bathroom, and a walk-in closet. Completing the upper level are three additional bedrooms, a full bathroom with double sinks, a spacious loft, and a large laundry room with wire shelving. The finished basement adds even more living space, showcasing a fifth bedroom, a sprawling family/rec room perfect for entertaining, another full bathroom, and an oversized utility room that provides ample storage options. Outside, enjoy the covered front porch and fully fenced backyard, providing privacy and tranquility. The automatic sprinkler system ensures effortless lawn maintenance. Other notable features include a garage service door, A/C, ceiling fans, two-panel doors, a sump pump, a Ring doorbell, and more. Situated in a location near parks, schools, recreational facilities, shopping centers, restaurants, military bases, and entertainment options, this home offers convenience at its finest. Don't miss this chance to make this exquisite property your dream home. Schedule a showing today and seize the opportunity!
Location
State CO
County El Paso
Zoning PUD
Rooms
Basement Finished
Interior
Heating Forced Air
Cooling Central Air
Flooring Carpet, Tile, Vinyl
Fireplace N
Appliance Dishwasher, Disposal, Dryer, Microwave, Oven, Range, Refrigerator, Sump Pump, Washer
Exterior
Garage Spaces 2.0
Roof Type Composition
Total Parking Spaces 2
Garage Yes
Building
Sewer Public Sewer
Level or Stories Two
Structure Type Frame
Schools
Elementary Schools Sunrise
Middle Schools Janitell
High Schools Widefield
School District Widefield 3
Others
Senior Community No
Ownership Individual
Acceptable Financing 1031 Exchange, Cash, Conventional, FHA, Other, VA Loan
Listing Terms 1031 Exchange, Cash, Conventional, FHA, Other, VA Loan
Special Listing Condition None
Read Less Info
Want to know what your home might be worth? Contact us for a FREE valuation!

Our team is ready to help you sell your home for the highest possible price ASAP

© 2024 METROLIST, INC., DBA RECOLORADO® – All Rights Reserved
6455 S. Yosemite St., Suite 500 Greenwood Village, CO 80111 USA
Bought with Keller Williams Premier Realty, LLC
GET MORE INFORMATION




