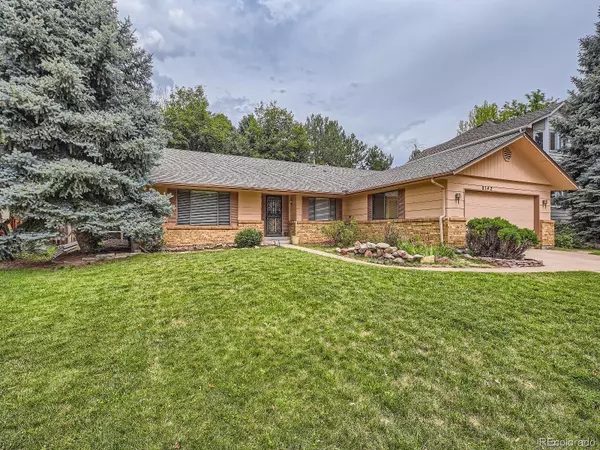For more information regarding the value of a property, please contact us for a free consultation.
Key Details
Sold Price $636,000
Property Type Single Family Home
Sub Type Single Family Residence
Listing Status Sold
Purchase Type For Sale
Square Footage 1,908 sqft
Price per Sqft $333
Subdivision Highlands 460
MLS Listing ID 3050600
Sold Date 09/01/23
Bedrooms 3
Full Baths 1
Three Quarter Bath 1
Condo Fees $75
HOA Fees $6/ann
HOA Y/N Yes
Abv Grd Liv Area 1,908
Originating Board recolorado
Year Built 1982
Annual Tax Amount $4,981
Tax Year 2022
Lot Size 8,712 Sqft
Acres 0.2
Property Description
Come and see this lovely 3 bedroom/2bath Ranch style home in the coveted Highlands 460 neighborhood! Upon arrival to your new home you will be greeted by a nicely maintained front yard with mature trees, bushes, and shrubs. The exterior of the home has a brick wrap, a large front yard, and a back yard that is sizeable as well and comes equipped with a large covered patio, wood burning stove, and lots of privacy. As you enter the home, you will be greeted by a large living room area with vaulted ceilings, a wood burning fireplace, wood floors, formal dining area, an ample sized kitchen with island, 3 bedrooms, and 1 full bath with a private 3/4 bath in the master. Other features include a 2 car garage, Radon mitigation system, central air, large driveway, a large unfinished basement, and newer hot water heater and furnace. Very quiet area. Highly rated schools by Greatschools.com! Great location. Less that 1/4 mile from the 470 and University Blvd. junction, with plenty of amenities close by. This property could also be a great investment for a home flipper, or someone who wants to put in some sweat equity. In tip top shape, houses like this one are selling for closer to 800k!HOA fees are voluntary.
Location
State CO
County Arapahoe
Rooms
Basement Unfinished
Main Level Bedrooms 3
Interior
Interior Features Ceiling Fan(s), High Ceilings, Kitchen Island, No Stairs, Radon Mitigation System, Smoke Free, Vaulted Ceiling(s), Walk-In Closet(s)
Heating Forced Air
Cooling Central Air
Flooring Carpet, Tile, Wood
Fireplaces Number 1
Fireplaces Type Wood Burning
Fireplace Y
Appliance Dishwasher, Dryer, Microwave, Oven, Refrigerator, Washer
Laundry In Unit
Exterior
Exterior Feature Private Yard
Garage Spaces 2.0
Roof Type Composition
Total Parking Spaces 2
Garage Yes
Building
Lot Description Level
Sewer Public Sewer
Level or Stories One
Structure Type Brick, Frame, Wood Siding
Schools
Elementary Schools Field
Middle Schools Powell
High Schools Arapahoe
School District Littleton 6
Others
Senior Community No
Ownership Individual
Acceptable Financing Cash, Conventional, FHA, VA Loan
Listing Terms Cash, Conventional, FHA, VA Loan
Special Listing Condition None
Read Less Info
Want to know what your home might be worth? Contact us for a FREE valuation!

Our team is ready to help you sell your home for the highest possible price ASAP

© 2024 METROLIST, INC., DBA RECOLORADO® – All Rights Reserved
6455 S. Yosemite St., Suite 500 Greenwood Village, CO 80111 USA
Bought with Compass - Denver
GET MORE INFORMATION




