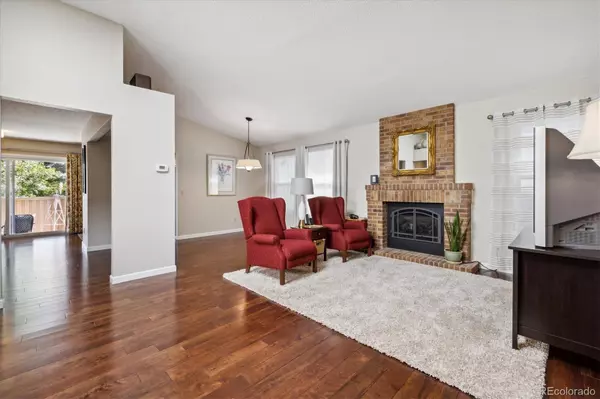For more information regarding the value of a property, please contact us for a free consultation.
Key Details
Sold Price $555,000
Property Type Multi-Family
Sub Type Multi-Family
Listing Status Sold
Purchase Type For Sale
Square Footage 1,410 sqft
Price per Sqft $393
Subdivision Northridge
MLS Listing ID 2980895
Sold Date 08/14/23
Bedrooms 2
Full Baths 1
Three Quarter Bath 1
Condo Fees $155
HOA Fees $51/qua
HOA Y/N Yes
Abv Grd Liv Area 1,410
Originating Board recolorado
Year Built 1984
Annual Tax Amount $2,429
Tax Year 2022
Lot Size 4,356 Sqft
Acres 0.1
Property Description
Here's your opportunity to purchase a meticulously maintained Townhome in the heart of Highlands Ranch! You'll enjoy the easy one-level living at its best, with its large main floor vaulted primary bedroom, full bath, that also includes heated tile floors, and a walk-in closet. The 2nd bedroom is tucked away for privacy down a separate hallway conveniently located near the 3/4 bath which also includes heated flooring. Wood floors throughout the main level. Ample living room space with a gas fireplace. Separate laundry room. The kitchen boasts granite counters, updated stainless steel appliances, and painted cabinetry. The kitchen is connected to a large eating space for all your entertaining needs. The backyard is perfectly manicured with beautiful, easy-maintenance landscaping, expanded patio, and all new fencing. A natural gas line has also been added to the back patio for your BBQ. Newer triple pane windows in the rear, and newer double pain windows on sides and front. New roof, skylights, garage door opener and exterior paint. The home has a full-sized basement to complete to your liking. The location is ideal and close to shopping, restaurants, and miles of trails. You also have access to 4 Highlands Ranch Rec Centers!
Location
State CO
County Douglas
Zoning PDU
Rooms
Basement Bath/Stubbed, Full, Unfinished
Main Level Bedrooms 2
Interior
Interior Features Ceiling Fan(s), Granite Counters, High Ceilings, No Stairs, Open Floorplan, Smoke Free, Vaulted Ceiling(s), Walk-In Closet(s)
Heating Forced Air
Cooling Central Air
Flooring Carpet, Tile, Wood
Fireplaces Number 1
Fireplaces Type Living Room
Fireplace Y
Appliance Dishwasher, Disposal, Dryer, Gas Water Heater, Microwave, Oven, Range, Refrigerator, Washer
Exterior
Exterior Feature Private Yard
Parking Features Concrete
Garage Spaces 2.0
Fence Partial
Utilities Available Cable Available, Electricity Connected, Internet Access (Wired), Natural Gas Connected, Phone Available
Roof Type Composition
Total Parking Spaces 2
Garage Yes
Building
Lot Description Landscaped, Master Planned, Sprinklers In Front, Sprinklers In Rear
Foundation Concrete Perimeter
Sewer Public Sewer
Level or Stories One
Structure Type Brick, Frame
Schools
Elementary Schools Sand Creek
Middle Schools Mountain Ridge
High Schools Mountain Vista
School District Douglas Re-1
Others
Senior Community No
Ownership Individual
Acceptable Financing Cash, Conventional, FHA, VA Loan
Listing Terms Cash, Conventional, FHA, VA Loan
Special Listing Condition None
Read Less Info
Want to know what your home might be worth? Contact us for a FREE valuation!

Our team is ready to help you sell your home for the highest possible price ASAP

© 2024 METROLIST, INC., DBA RECOLORADO® – All Rights Reserved
6455 S. Yosemite St., Suite 500 Greenwood Village, CO 80111 USA
Bought with Brokers Guild Homes
GET MORE INFORMATION




