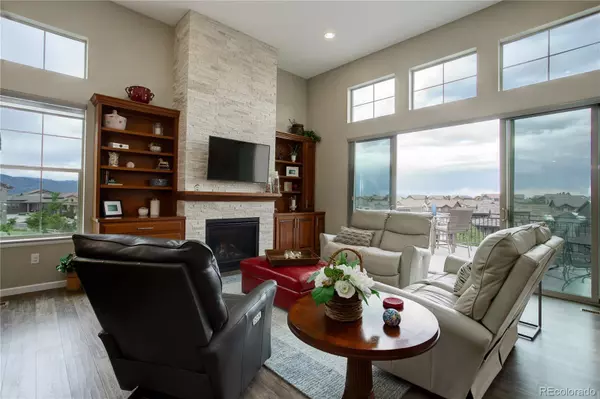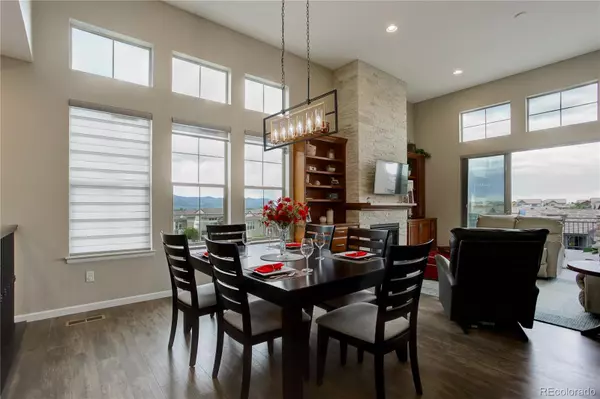For more information regarding the value of a property, please contact us for a free consultation.
Key Details
Sold Price $1,372,500
Property Type Single Family Home
Sub Type Single Family Residence
Listing Status Sold
Purchase Type For Sale
Square Footage 3,688 sqft
Price per Sqft $372
Subdivision Backcountry
MLS Listing ID 4443249
Sold Date 07/10/23
Style Contemporary
Bedrooms 4
Full Baths 3
Half Baths 1
Condo Fees $165
HOA Fees $55/qua
HOA Y/N Yes
Abv Grd Liv Area 2,078
Originating Board recolorado
Year Built 2017
Annual Tax Amount $5,620
Tax Year 2022
Lot Size 7,405 Sqft
Acres 0.17
Property Description
Great Mountain Views! Great Price! This beautiful 6 year old ranch style home with walkout basement is in excellent condition. This elegant home has an open floor plan perfect for entertaining with its large kitchen island. Mountain views & sunsets from the kitchen, dining room, patio & deck are spectacular. Builder cabinets were replaced with custom wood cabinetry in the kitchen and additional tailor-made cabinets were added to the secondary bedroom and half bath. The cabinet maker also created a unique butler pantry/bar & bench seat with coat rack, just as you enter off the garage. Other special features included distinctive cabinets & bookcases along the fireplace in the great room which magnify & accentuate the high walls. The huge master bedroom flows into five piece bath with large walk-in closet complete with custom pass-thru to the laundry room. The second bedroom on the main level has a private bath & closet but is being used as an office with built-in window seat & bookcases. Plenty of light streams into both levels of the home making it feel warm & inviting. The lower level family room can accommodate several entertaining areas & has a butler's pantry with refrigerator. The professional landscaper expanded the patio, added a unique stone water feature, fully fenced yard & created a relaxing environment in the backyard. Placement of the home on the lot allows privacy from both side neighbors. A greenbelt behind the home keeps ample space from other homes. Spacious deck is fabulous for hosting gatherings & has a gas line available. The builder's wood railing was replaced with powder-coated metal railings to reduce maintenance. The HVAC system allows for independent settings with thermostats on each level. Over-sized two car garage allows room for cycles or golf cart. Snow removal in this particular area of Backcountry includes driveway & walkway snow removal. Close to park. Sundial House offers many clubs & activities, pool & spa. Great gated community.
Location
State CO
County Douglas
Rooms
Basement Daylight, Finished, Full, Sump Pump, Walk-Out Access
Main Level Bedrooms 2
Interior
Interior Features Built-in Features, Ceiling Fan(s), Five Piece Bath, Granite Counters, High Speed Internet, Kitchen Island, Open Floorplan, Pantry, Quartz Counters, Smoke Free, Utility Sink, Walk-In Closet(s)
Heating Forced Air
Cooling Central Air
Flooring Carpet, Tile
Fireplaces Number 2
Fireplaces Type Gas Log, Great Room
Fireplace Y
Appliance Bar Fridge, Cooktop, Dishwasher, Disposal, Dryer, Electric Water Heater, Microwave, Oven, Range Hood, Refrigerator, Self Cleaning Oven, Sump Pump, Washer
Exterior
Exterior Feature Gas Valve, Lighting, Rain Gutters, Water Feature
Parking Features Concrete, Dry Walled, Finished, Insulated Garage, Oversized
Garage Spaces 2.0
Fence Full
Utilities Available Electricity Connected, Internet Access (Wired), Natural Gas Connected
View Mountain(s)
Roof Type Concrete
Total Parking Spaces 2
Garage Yes
Building
Lot Description Greenbelt, Landscaped, Open Space, Sprinklers In Front
Sewer Public Sewer
Water Public
Level or Stories One
Structure Type Frame, Stucco
Schools
Elementary Schools Stone Mountain
Middle Schools Ranch View
High Schools Thunderridge
School District Douglas Re-1
Others
Senior Community No
Ownership Agent Owner
Acceptable Financing 1031 Exchange, Cash, Conventional, Jumbo
Listing Terms 1031 Exchange, Cash, Conventional, Jumbo
Special Listing Condition None
Pets Description Cats OK, Dogs OK
Read Less Info
Want to know what your home might be worth? Contact us for a FREE valuation!

Our team is ready to help you sell your home for the highest possible price ASAP

© 2024 METROLIST, INC., DBA RECOLORADO® – All Rights Reserved
6455 S. Yosemite St., Suite 500 Greenwood Village, CO 80111 USA
Bought with Berkshire Hathaway HomeServices Colorado, LLC - Highlands Ranch Real Estate
GET MORE INFORMATION




