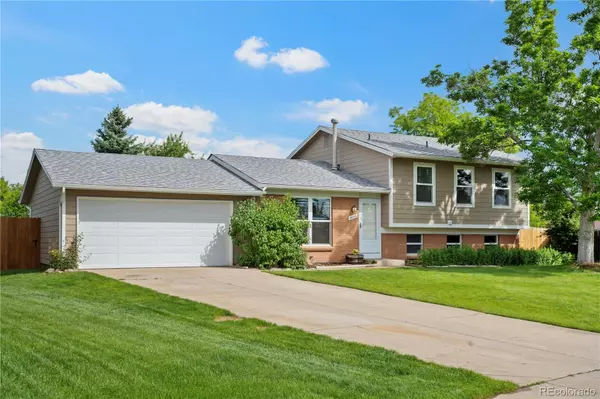For more information regarding the value of a property, please contact us for a free consultation.
Key Details
Sold Price $620,000
Property Type Single Family Home
Sub Type Single Family Residence
Listing Status Sold
Purchase Type For Sale
Square Footage 1,752 sqft
Price per Sqft $353
Subdivision Friendly Hills
MLS Listing ID 4032815
Sold Date 06/27/23
Bedrooms 4
Full Baths 1
Three Quarter Bath 1
HOA Y/N No
Abv Grd Liv Area 1,752
Originating Board recolorado
Year Built 1977
Annual Tax Amount $2,889
Tax Year 2022
Lot Size 0.270 Acres
Acres 0.27
Property Description
FABULOUS UPDATED TRI-LEVEL on a HUGE 1/4 ACRE CUL-DE-SAC SITE with LOTS OF EXTRAS!! Excellent Location CLOSE TO WEAVER HOLLOW POOL! ***MAIN LEVEL: Living Room with Refinished Hardwood Floor and Big Front Windows for Natural Light Greets You at the Entry; LARGE UPDATED KITCHEN has Quartz Counters, Stainless Appliances, White Cabinets with 42" Uppers, Tile Floor, Spacious Dining Area, Garage Access and Slider to Back Deck and Massive Fenced Back Yard ***REALLY COOL LOWER GARDEN LEVEL with Nice Laminate Floors has FAMILY ROOM with Plenty of Natural Light, Shiplap Paneling and and Electric Wall Fireplace; Bedroom #4 and Remodeled 3/4 Bath with Lovely Walk-in Shower with Rain Head, Updated Vanity, Washer/Dryer Hookups, Frosted Exterior Window ***UPPER LEVEL has Hardwood Stairs and Hallway; MASTER BEDROOM with Double Windows and Double Closets, New Paint and Carpet has Private Entrance to the Updated Shared Full Bath; TWO ADDITIONAL BEDROOMS with New Paint and Carpet; UPDATED UPPER FULL BATH with Tile Floor, Double Sinks, New Tub/Shower Combo, Linen Closet ***OUT BACK: Huge, Huge, Huge Very Private Fenced Back Yard with a Large Concrete Patio, Large Deck off the Kitchen, Fenced Garden Area has Irrigation that is Wi-Fi Compatible, Front and Back Sprinkler System that is Wi-Fi Compatible ***IN FRONT: Great Curb Appeal with a Large Front Yard and Oversize Driveway for Plenty of Off-Street Parking ***OF NOTE: Spacious Shed/Workshop or Dog Quarters Attached to Back of Garage; Oversize Garage with Service Door to Back Yard; New Garage Door with Opener is Wi-Fi Compatible; New Windows 5 Years Ago; New James Hardie Siding 5 Years Ago! ***Beautiful Home, Easy to Show and Quick Closing OK! ***Buyer to Verify All Information!
Location
State CO
County Jefferson
Zoning P-D
Rooms
Basement Crawl Space
Interior
Interior Features Built-in Features, Eat-in Kitchen, Open Floorplan, Quartz Counters, Smoke Free
Heating Forced Air, Natural Gas
Cooling Central Air
Flooring Carpet, Laminate, Tile, Wood
Fireplaces Number 1
Fireplaces Type Electric, Family Room
Fireplace Y
Appliance Dishwasher, Disposal, Microwave, Oven, Range, Refrigerator
Laundry In Unit
Exterior
Exterior Feature Dog Run, Garden, Lighting, Private Yard, Rain Gutters, Smart Irrigation
Garage Concrete, Exterior Access Door, Oversized, Smart Garage Door, Storage
Garage Spaces 2.0
Fence Full
Roof Type Composition
Total Parking Spaces 2
Garage Yes
Building
Lot Description Cul-De-Sac, Level, Many Trees, Sprinklers In Front, Sprinklers In Rear
Foundation Slab
Sewer Public Sewer
Water Public
Level or Stories Tri-Level
Structure Type Brick, Frame
Schools
Elementary Schools Kendallvue
Middle Schools Carmody
High Schools Bear Creek
School District Jefferson County R-1
Others
Senior Community No
Ownership Individual
Acceptable Financing Cash, Conventional, FHA, VA Loan
Listing Terms Cash, Conventional, FHA, VA Loan
Special Listing Condition None
Pets Description Yes
Read Less Info
Want to know what your home might be worth? Contact us for a FREE valuation!

Our team is ready to help you sell your home for the highest possible price ASAP

© 2024 METROLIST, INC., DBA RECOLORADO® – All Rights Reserved
6455 S. Yosemite St., Suite 500 Greenwood Village, CO 80111 USA
Bought with Remax Nexus
GET MORE INFORMATION




