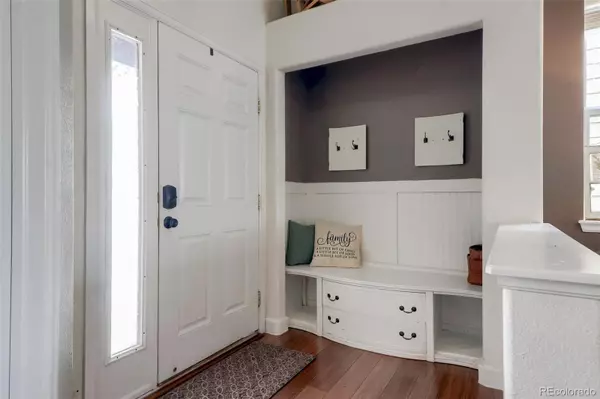For more information regarding the value of a property, please contact us for a free consultation.
Key Details
Sold Price $565,000
Property Type Single Family Home
Sub Type Single Family Residence
Listing Status Sold
Purchase Type For Sale
Square Footage 2,244 sqft
Price per Sqft $251
Subdivision Foxton Village
MLS Listing ID 8181825
Sold Date 06/07/23
Bedrooms 4
Full Baths 2
Three Quarter Bath 1
HOA Y/N No
Abv Grd Liv Area 2,244
Originating Board recolorado
Year Built 2004
Annual Tax Amount $5,203
Tax Year 2022
Lot Size 4,791 Sqft
Acres 0.11
Property Description
SELLERS ARE OFFERING A 15,000 CONCESSION TO USE TO BUY DOWN RATES OR PAY OFF THE SOLAR WITH FULL PRICE CONTRACT AS OF 4/28/23!!! Welcome home! Beautiful 4 bedroom with 3 bathroom home available in Foxton Village. Spacious and inviting entrance with plenty of room for entertaining and multiple living areas with hand scraped bamboo floors installed on the main level. The kitchen features an oversized island, updated painted maple cabinets, stainless appliances, new backsplash and updated lighting. Main level features a newly updated 3/4 bathroom and office space that is currently being used as a nonconforming bedroom. Upstairs you'll find an additional 3 bedrooms, 2 full bathrooms, and a work space! Relax in the large jetted soaking tub in the 5 piece master bedroom retreat en suite. Unfinished basement allows for future expansion and value! Backyard has BRAND NEW SOD and landscaping installed as of 4/21/2023!! Exterior painting completed in 2021 for a fresh new look! New AC installed in 2021! Solar panel loan will need to be assumed, but payments are less than a normal electric bill!! Sellers preferred lender is offering a closing cost credit of 1500 if buyers use Michelle Smith 303-505-8882!! Schedule a tour to see this wonderful home TODAY!
Location
State CO
County Adams
Zoning Residential
Rooms
Basement Partial, Unfinished
Main Level Bedrooms 1
Interior
Interior Features Eat-in Kitchen, Five Piece Bath, Kitchen Island, Open Floorplan, Primary Suite, Walk-In Closet(s)
Heating Forced Air, Natural Gas
Cooling Central Air
Flooring Carpet, Linoleum
Fireplaces Number 1
Fireplaces Type Family Room, Gas, Gas Log
Fireplace Y
Appliance Dishwasher, Microwave, Range, Refrigerator
Exterior
Garage Spaces 2.0
Fence Full
Roof Type Composition
Total Parking Spaces 2
Garage Yes
Building
Sewer Public Sewer
Water Public
Level or Stories Two
Structure Type Frame, Other
Schools
Elementary Schools Turnberry
Middle Schools Otho Stuart
High Schools Prairie View
School District School District 27-J
Others
Senior Community No
Ownership Individual
Acceptable Financing Cash, Conventional, FHA, VA Loan
Listing Terms Cash, Conventional, FHA, VA Loan
Special Listing Condition None
Read Less Info
Want to know what your home might be worth? Contact us for a FREE valuation!

Our team is ready to help you sell your home for the highest possible price ASAP

© 2024 METROLIST, INC., DBA RECOLORADO® – All Rights Reserved
6455 S. Yosemite St., Suite 500 Greenwood Village, CO 80111 USA
Bought with The Good Avenue Team
GET MORE INFORMATION




