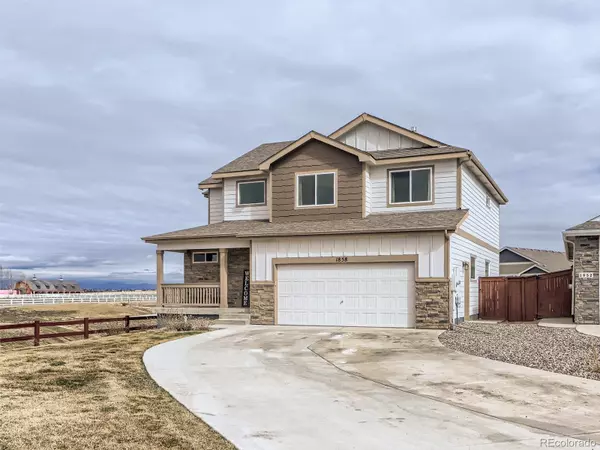For more information regarding the value of a property, please contact us for a free consultation.
Key Details
Sold Price $535,000
Property Type Single Family Home
Sub Type Single Family Residence
Listing Status Sold
Purchase Type For Sale
Square Footage 1,697 sqft
Price per Sqft $315
Subdivision Raindance
MLS Listing ID 5926123
Sold Date 05/26/23
Bedrooms 3
Full Baths 1
Half Baths 1
Three Quarter Bath 1
Condo Fees $300
HOA Fees $25/ann
HOA Y/N Yes
Abv Grd Liv Area 1,697
Originating Board recolorado
Year Built 2021
Annual Tax Amount $3,336
Tax Year 2022
Lot Size 10,018 Sqft
Acres 0.23
Property Description
This BEAUTIFUL - like new - 3 bed, 3 bath 2-story home is ready for you to call your very own! Located on an OVERSIZED 0.23 ACRE lot, not only do you get gorgeous mountain views, but it comes complete with a fully landscaped backyard, covered back patio with bed swing, and large concrete pad for all your outdoor entertainment needs. With a generously sized front driveway and grassed front yard, you have plenty of space to play and park, in addition to your 3 car HEATED garage. Inside of the home, you have high vaulted ceilings and an open floor concept on the main floor. The kitchen offers modern style finishes with white cabinetry, stainless steel appliances, and white marble colored counter tops. Upstairs, your Primary Suite comes with double sinks and a walk-in closet. Upstairs laundry room has additional space to hang your clothes. An unfinished basement offers you extra space, storage, or room to grow. You’ll love being a part of the growing Raindance community! Close to open space, trails, parks, the Raindance River Resort Waterpark and the new Raindance National Golf Course.
Location
State CO
County Weld
Rooms
Basement Unfinished
Interior
Interior Features Ceiling Fan(s), Eat-in Kitchen, Kitchen Island, Pantry, Primary Suite, Vaulted Ceiling(s), Walk-In Closet(s)
Heating Forced Air
Cooling Central Air
Fireplace N
Appliance Dishwasher, Disposal, Microwave, Oven, Range, Refrigerator
Exterior
Parking Features Heated Garage, Tandem
Garage Spaces 3.0
View Mountain(s)
Roof Type Composition
Total Parking Spaces 3
Garage Yes
Building
Lot Description Cul-De-Sac, Landscaped, Sprinklers In Front, Sprinklers In Rear
Sewer Public Sewer
Water Public
Level or Stories Two
Structure Type Stone, Wood Siding
Schools
Elementary Schools Grand View
Middle Schools Windsor
High Schools Windsor
School District Weld Re-4
Others
Senior Community No
Ownership Individual
Acceptable Financing Cash, Conventional, FHA, VA Loan
Listing Terms Cash, Conventional, FHA, VA Loan
Special Listing Condition None
Read Less Info
Want to know what your home might be worth? Contact us for a FREE valuation!

Our team is ready to help you sell your home for the highest possible price ASAP

© 2024 METROLIST, INC., DBA RECOLORADO® – All Rights Reserved
6455 S. Yosemite St., Suite 500 Greenwood Village, CO 80111 USA
Bought with RE/MAX Alliance-FTC South
GET MORE INFORMATION




