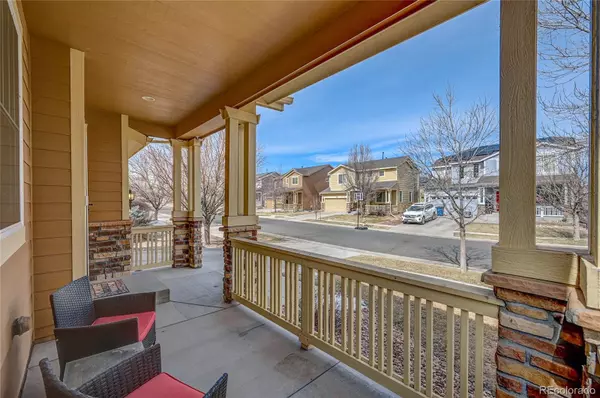For more information regarding the value of a property, please contact us for a free consultation.
Key Details
Sold Price $502,500
Property Type Single Family Home
Sub Type Single Family Residence
Listing Status Sold
Purchase Type For Sale
Square Footage 2,303 sqft
Price per Sqft $218
Subdivision Linden Filing 1 Amd 1
MLS Listing ID 4893049
Sold Date 05/11/23
Bedrooms 4
Full Baths 2
Half Baths 1
HOA Y/N No
Abv Grd Liv Area 1,530
Originating Board recolorado
Year Built 2010
Annual Tax Amount $5,420
Tax Year 2021
Lot Size 4,791 Sqft
Acres 0.11
Property Description
Welcome to your new oasis! This stunning 4 bedroom, 3 bathroom home boasts the perfect combination of practicality and comfort. The spacious two-story living room exudes elegance, while the dining and kitchen areas merge seamlessly for the ultimate in entertaining.
But it's the expansive backyard that truly sets this home apart, providing endless opportunities for fun with family and friends or peaceful retreats for quiet evenings alone.
Your getaway just got even better, thanks to the finished basement which offers the perfect space for movie nights, home workouts, or even a home office.
Conveniently located just a mile from grocery stores, shopping, and dining, this home truly has it all. Plus, the neighborhood boasts walking trails and the Reunion Rec Center is just an 8-minute bike ride away. Don't miss out on the chance to live in luxury in this incredible home.
Location
State CO
County Adams
Zoning Res
Rooms
Basement Finished
Interior
Interior Features Breakfast Nook, Eat-in Kitchen, High Ceilings, Kitchen Island, Open Floorplan, Primary Suite, Smoke Free
Heating Forced Air
Cooling Central Air
Flooring Carpet, Laminate, Tile
Fireplaces Number 1
Fireplaces Type Great Room
Fireplace Y
Appliance Cooktop, Dishwasher, Disposal, Dryer, Microwave, Range, Refrigerator, Washer
Exterior
Exterior Feature Private Yard, Rain Gutters
Garage Concrete
Garage Spaces 2.0
Fence Full
Utilities Available Cable Available, Electricity Available, Electricity Connected, Internet Access (Wired), Natural Gas Available, Natural Gas Connected, Phone Available, Phone Connected
Roof Type Composition
Total Parking Spaces 2
Garage Yes
Building
Lot Description Landscaped, Sprinklers In Front
Sewer Public Sewer
Water Public
Level or Stories Two
Structure Type Frame
Schools
Elementary Schools Turnberry
Middle Schools Prairie View
High Schools Prairie View
School District School District 27-J
Others
Senior Community No
Ownership Individual
Acceptable Financing Cash, Conventional, FHA, VA Loan
Listing Terms Cash, Conventional, FHA, VA Loan
Special Listing Condition None
Pets Description Cats OK, Dogs OK
Read Less Info
Want to know what your home might be worth? Contact us for a FREE valuation!

Our team is ready to help you sell your home for the highest possible price ASAP

© 2024 METROLIST, INC., DBA RECOLORADO® – All Rights Reserved
6455 S. Yosemite St., Suite 500 Greenwood Village, CO 80111 USA
Bought with Brokers Guild Homes
GET MORE INFORMATION




