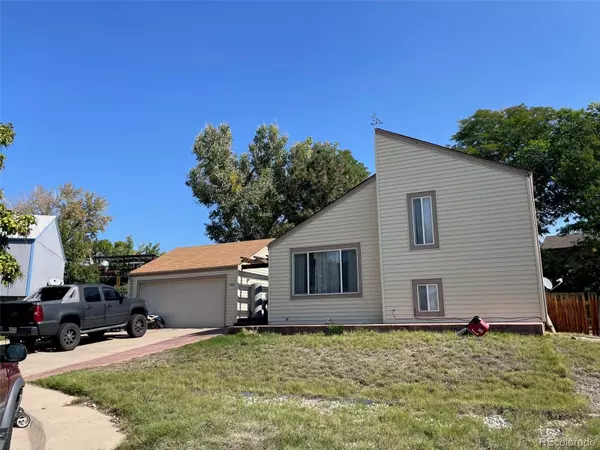For more information regarding the value of a property, please contact us for a free consultation.
Key Details
Sold Price $447,500
Property Type Single Family Home
Sub Type Single Family Residence
Listing Status Sold
Purchase Type For Sale
Square Footage 1,484 sqft
Price per Sqft $301
Subdivision Grange Creek
MLS Listing ID 5989290
Sold Date 04/26/23
Style Contemporary
Bedrooms 3
Full Baths 1
Three Quarter Bath 1
HOA Y/N No
Abv Grd Liv Area 1,484
Originating Board recolorado
Year Built 1973
Annual Tax Amount $2,564
Tax Year 2021
Lot Size 9,583 Sqft
Acres 0.22
Property Description
Experience cul de sac living in the popular Grange Creek subdivision of Thornton, Colorado. The home is located in a well established neighborhood near parks, shopping, accessibility, and everything else needed to live a complete and enjoyable lifestyle. This home sports three bedrooms plus a bonus room with a fireplace which could be used as a guest room, office, or recreation area. The washer/dryer stack in the bonus room is included. The lower level bedroom has an en suite 3/4 bathroom and the upper level full bathroom is conveniently located between two large bedrooms. Vaulted ceilings greet you as you step in the front door. The floor plan provides an open concept feeling of comfort and warmth with plenty of natural light. Central air conditioning will keep you cool in the summertime. The spacious kitchen, formal dining and front living room all flow together wonderfully. There's plenty of room for your toys in the large two car attached garage and plenty of parking on the oversized custom driveway. The property is being sold "AS-IS". What you see is what you get. Please do not use the bathroom facilities. Thank you!
Location
State CO
County Adams
Zoning R1-C
Interior
Interior Features Eat-in Kitchen, High Ceilings, Open Floorplan, Vaulted Ceiling(s)
Heating Forced Air
Cooling Central Air
Flooring Carpet
Fireplaces Number 1
Fireplaces Type Other, Wood Burning
Fireplace Y
Appliance Dishwasher, Disposal, Dryer, Oven, Range, Refrigerator, Washer
Laundry Laundry Closet
Exterior
Exterior Feature Private Yard
Garage Oversized
Garage Spaces 2.0
Utilities Available Cable Available, Electricity Connected
Roof Type Composition
Total Parking Spaces 2
Garage Yes
Building
Lot Description Cul-De-Sac
Sewer Public Sewer
Water Public
Level or Stories Tri-Level
Structure Type Frame
Schools
Elementary Schools Riverdale
Middle Schools Shadow Ridge
High Schools Thornton
School District Adams 12 5 Star Schl
Others
Senior Community No
Ownership Individual
Acceptable Financing Cash, Conventional
Listing Terms Cash, Conventional
Special Listing Condition None
Read Less Info
Want to know what your home might be worth? Contact us for a FREE valuation!

Our team is ready to help you sell your home for the highest possible price ASAP

© 2024 METROLIST, INC., DBA RECOLORADO® – All Rights Reserved
6455 S. Yosemite St., Suite 500 Greenwood Village, CO 80111 USA
Bought with Compass - Denver
GET MORE INFORMATION




